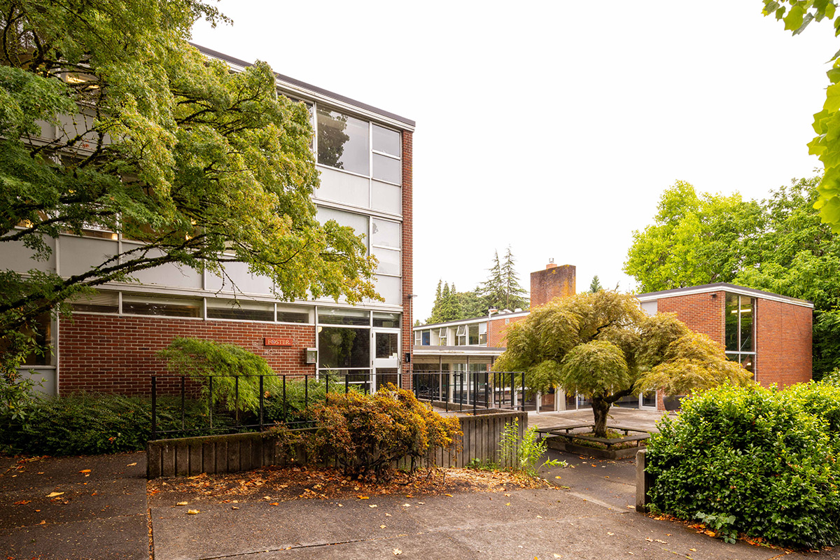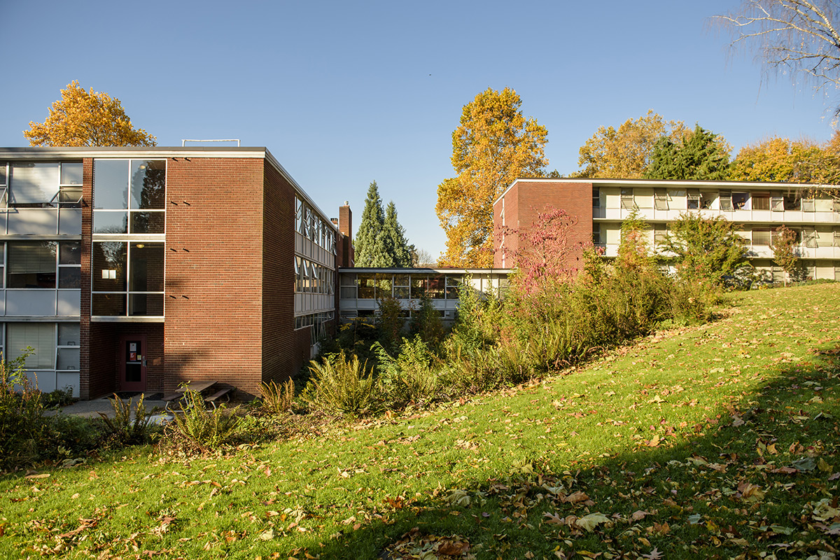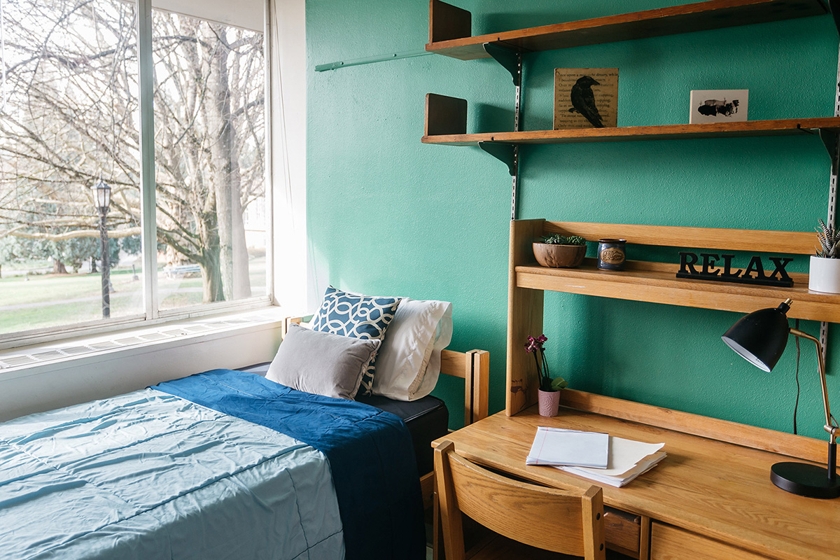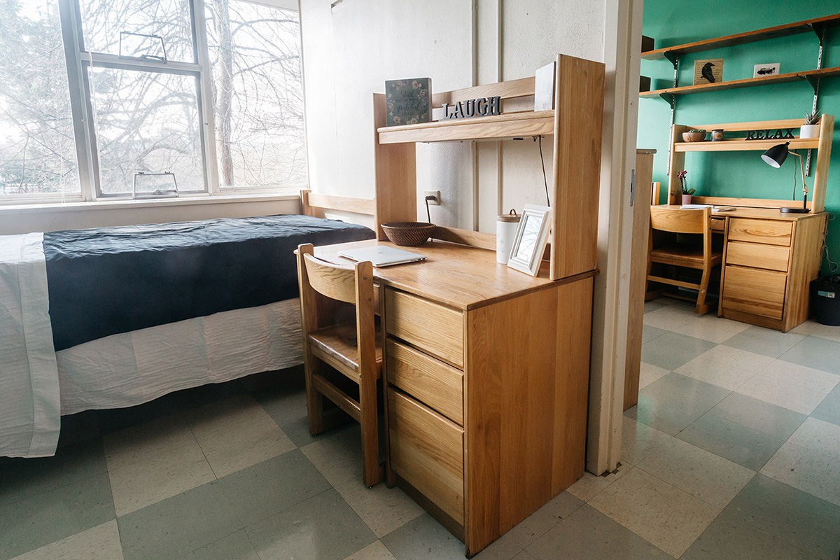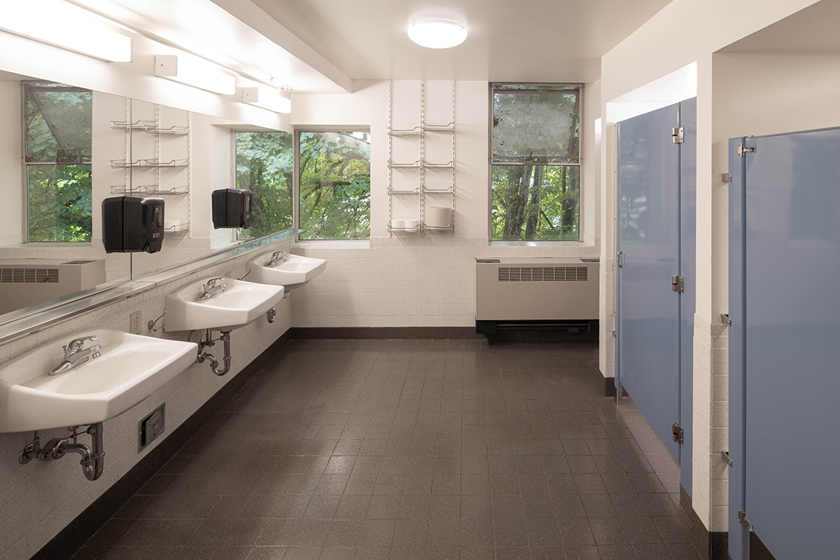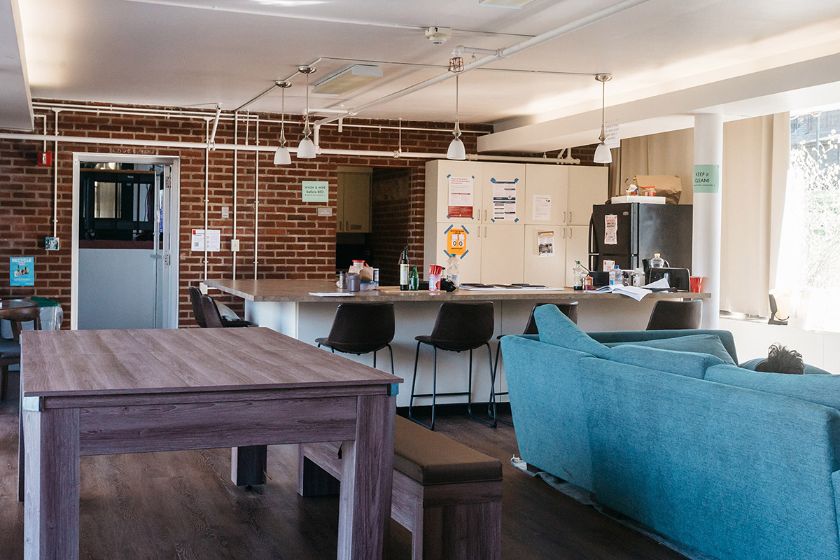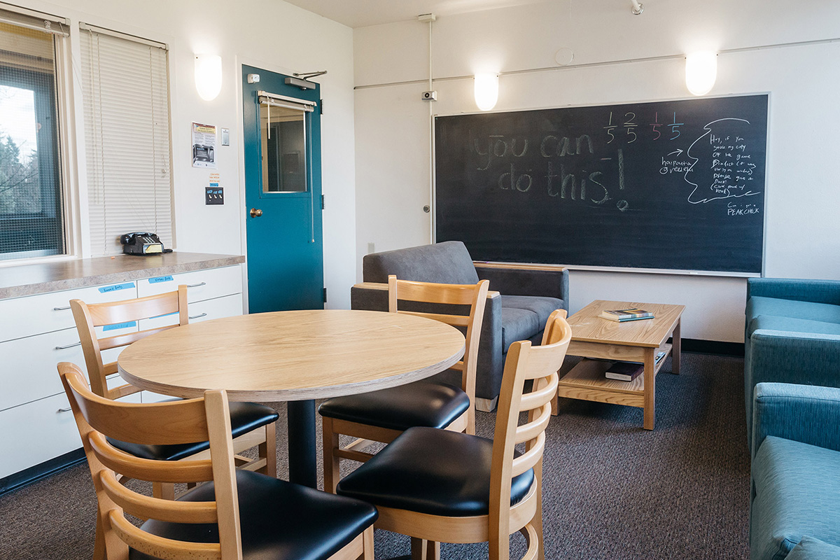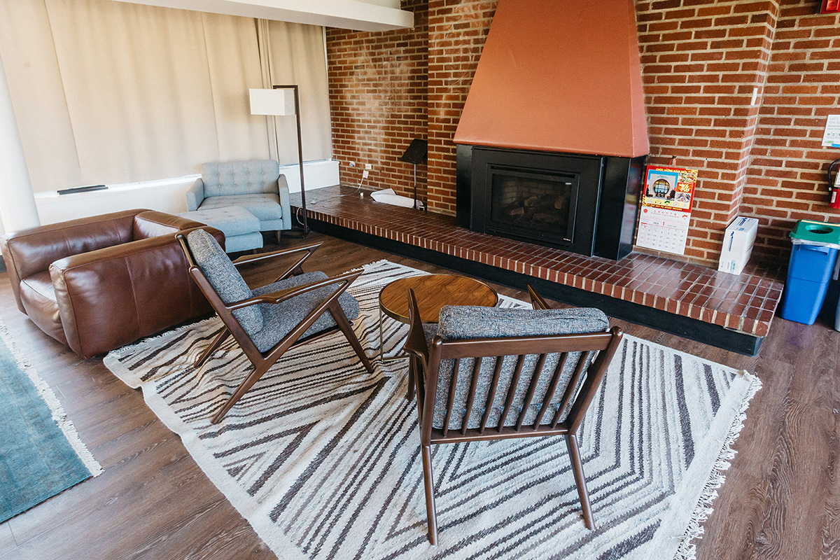Foster, Scholz, & MacNaughton
Named after former Reed presidents, these residence halls are in the southwest corner of campus; they all have spacious rooms with large windows that provide plenty of light in all seasons. Each of these 1950s brutalist-style buildings has three floors, most of which have large lounges with partial or full kitchens.
Quick facts about Foster
- Occupancy: 45 (23 single and 11 double rooms)
- Other Amenities: laundry on lowest level, indoor bike storage, large shared lounge with Scholz, and a large kitchen space
- Ground-level rooms
- No air conditioning
Foster room descriptions
Please note that the designation of a given building (first-year, sophomore, etc.) is subject to change.
| Room number | Description | Accent Wall Color |
|---|---|---|
| 102 | Single | Orange |
| 104 | Single | Purple |
| 106 | HA room | Blue |
| 108 | Divided double | Orange |
| 110 | Divided double | Orange |
| 112 | Single | Blue |
| 113 | Single | Purple |
| 114 | Single | Orange |
| 115 | Single | Purple |
| 117 | Divided double | Orange |
| 202 | Single | Purple |
| 204 | Divided double | Orange |
| 205 | Single | Orange |
| 206 | Single | Blue |
| 207 | Divided double | Blue |
| 208 | Single | Purple |
| 210 | Single | Orange |
| Room number | Description | Accent Wall Color |
|---|---|---|
| 212 | Single | Blue |
| 213 | Divided double | Purple |
| 214 | Single | Purple |
| 215 | Divided double | Orange |
| 216 | Single | Purple |
| 302 | Single | Purple |
| 304 | Single | Orange |
| 305 | Single | Orange |
| 306 | Single | Orange |
| 307 | Divided double | Blue |
| 308 | Divided double | Purple |
| 310 | Single | Orange |
| 312 | Single | Blue |
| 313 | Divided double | Purple |
| 314 | Single | Purple |
| 315 | Divided double | Orange |
| 316 | Single | Orange |
