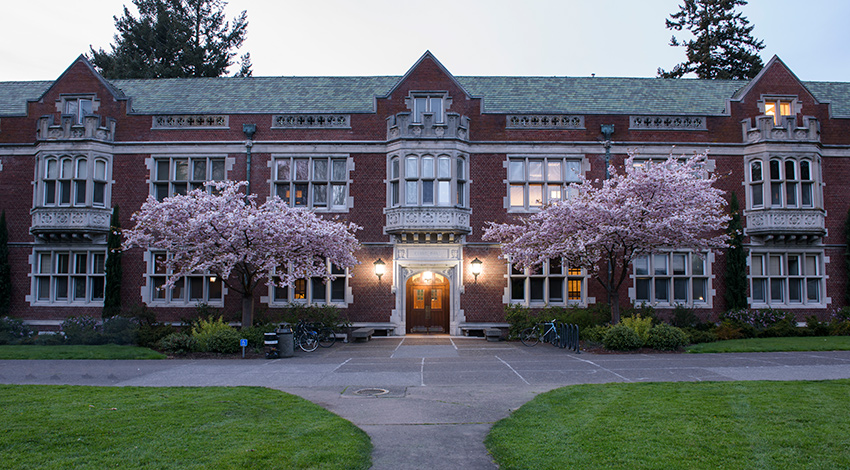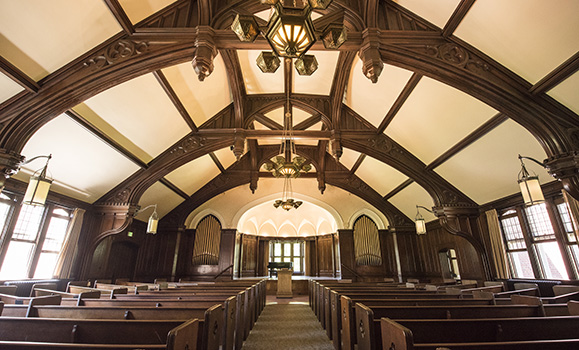Eliot Hall
Built in 1912 as the arts and sciences building, Eliot Hall was named for Thomas Lamb Eliot in 1935 to honor his dedication and service to the college. Today Eliot Hall houses staff and faculty offices and classrooms. The Tudor Gothic architecture mirrors that of Old Dorm Block and the original library.

In 1967 an entrance was created on the east end of the building, opening to a traffic circle known as Eliot Circle. The Japanese Flowering Cherry trees (Prunus serrulata) in the circle are sensational in spring. Bigleaf Lindens (Tilia platyphillos) fill the south lawn in front of Eliot with heavy fragrance in June.
Architect A.E. Doyle chose limestone and brick set in English style for their beauty and lasting structural quality. Fifty unique architectural decorations were used on the building. For example, around the south entrance to Eliot are fleurs-de-lis, symbolizing "the quest of France after beauty and truth," and Richmond roses. Two lions rest beneath the oriel, or bay window, each with a paw on an open book. There are ten bay windows with five or seven seals on each window. The seals represent leading universities and colleges. Numerous plaques placed outside and inside the south entrance to Eliot Hall commemorate Reed alumni who served in both World War I and World War II.
At the southwest corner of Eliot Hall is the Reed College seal. This seal is a composite of images, including the Richmond rose, which in this instance recognizes Reed's location in Portland, the city of roses. Fleurs-de-lis come from Thomas Lamb Eliot's alma mater, Washington University in Missouri. The 13 stars are taken from John Adams's family crest (Adams was related to Amanda Reed). Finally, the griffin, which came from Simeon Reed's family coat of arms, has emerged as an important symbol for the college.

The chapel architecture borrows details that date back to the 10th century. The stairway leading up the chapel features Elizabethan-era patterns. Named the "Staircase of Emulation," the walls of oak paneling were originally intended as a space for hanging commemorative placques. Restoration work in the chapel has maintained the architect's original color choices for the stucco and fabrics, and for the finish on the wooden beams, carved chairs, and pulpit.
First floor
- printing services
- public policy workshop
- offices for several admission staff members
- offfices for several college advancment staff members
- classrooms
- faculty offices
Second floor (entrance level)
- main admission office
- financial aid
- international programs
- student life
- college advancement
- strategic communications & marketing
- faculty offices
Third floor
- office of Reed's president
- registrar's office
- business office
- dean of the faculty's office
- human resources
- college treasurer
- chapel
Fourth floor
- faculty offices
- classrooms
- special programs office
- institutional research