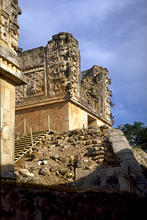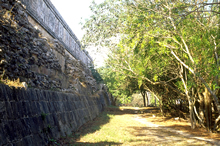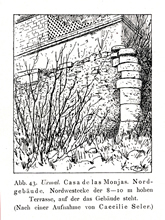 |
North Building platform, with partially reconstructed corner and tourist stars up from East Building level.
Jan. 2001 |
|
 |
The man-made platform was
highest under the North Building and most visible at the back;
also showing that the battered wall visible along the bottom
is an addition to the previous vertical walls.
Jan. 2001 |
|
 |
"Fig. 43. Uxmal. House of the Nuns. North building. Northwest corner of the 8-10 meter high terrace on which stands the building. (From a sketch by Caecilie Seler.)"
Scanned from Eduard Seler, “Die Ruinen von Uxmal", 1917 (fig. 43). |
|