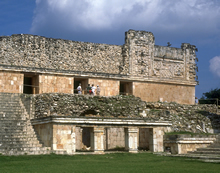 |
Structure at right of Grand Staircase known as Building Y,
added after North Building.
Nov. 1999 |
|
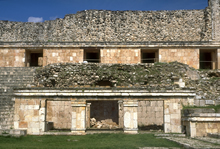 |
Frontal view showing that
the middle entrance is slightly wider than the other
two; facade reconstructed from collapsed stones.
Nov. 1999 |
|
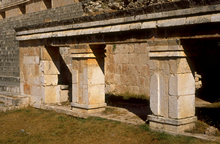 |
Two square piers with capitals and bases.
Jan. 2001 |
|
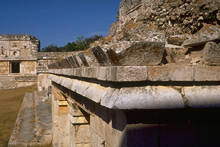 |
Showing alignment of cornice
with Grand Staircase and alignment of Grand Staircase and
Temple of Venus with West Building.
Jan. 2001 |
|
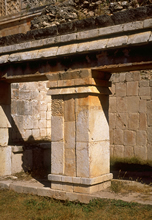 |
Square pillar farther left.
Jan. 2001 |
|
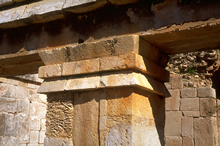 |
Detail of pillar in photo at left.
Jan. 2001 |
|
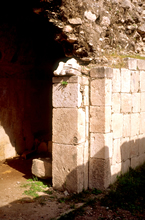 |
Doorjamb to inner back room,
with sculpture fragment found in this room, on temporary display.
Jan. 2002 |
|
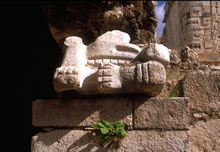 |
Lower portion of seated ballplayer sculpture in the round, with yoke around waist and knee protector.
Jan. 2002 |
|
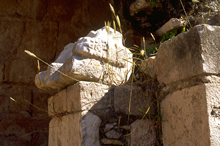 |
Same seated ballplayer figure, showing protective sleeve on arm.
Jan. 2001 |
|