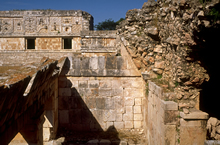 |
Structure at right of grand staircase, known as Building Y: front room, looking east to end wall.
Jan. 2001 |
|
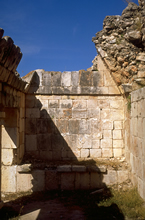 |
Same wall as in photo at left, showing bench.
Jan. 2001 |
|
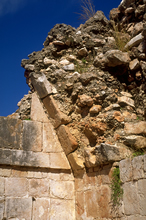 |
Same wall as in photos at left, showing surviving rubble fill and facing stones.
Jan. 2001 |
|
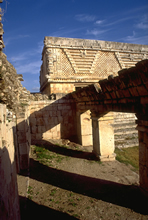 |
Same front room, looking opposite direction, showing largely
missing vault and 2 square pillars in front facade.
Jan. 2003 (24mm lens) |
|
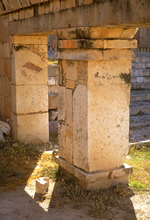 |
Detail of square pillar in photo at left, reconstructed.
Jan. 2001 |
|
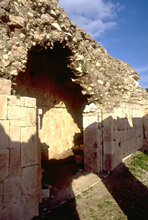 |
Same structure, roorway into back room with collapsed lintel and vault.
Jan. 2003 (24mm lens) |
|
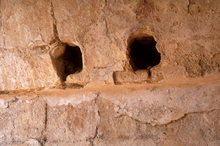 |
Back wall of inner room, showing circular depressions
to hold ends of wooden rods.
Jan. 2002 |
|
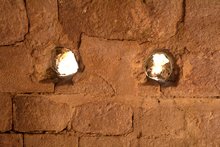 |
Front wall of inner room, showing circular air vents
or wooden rod holders.
Jan. 2002 |
|
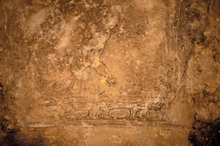 |
Best preserved (lower half) portion of painted capstone in inner-back room of Building Y, at right of grand staircase. This capstone includes a glyph for Lord B or Chak, and a date probably comparable to A.D. 9 Aug. 907.
Jan. 2002
|
|