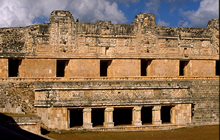 |
Courtyard level structure
at left of Grand Staircase, added after North Building, the
so-called "Temple of Venus," largely reconstructed from fallen stones.
Jan. 2002 |
|
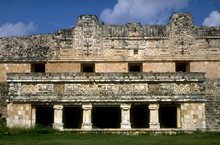 |
Frontal view: 4 piers, 5
entrances, with the central entrance slightly wider.
Nov. 1999 |
|
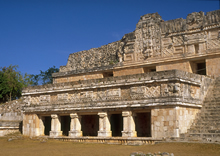 |
Showing projection
from grand staircase and form of the 4 unusual, square monolithic piers
with bases and capitals.
Jan. 2001 |
|
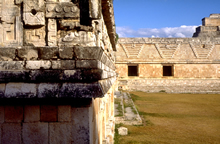 |
Southwest corner, showing
profile of medial molding and allignment with grand staircase.
Jan. 2003 (24mm lens) |
|
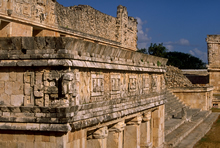 |
Southwest corner showing
frieze and damaged corner mask, four part upper and medial
moldings.
Jan. 2002 |
|
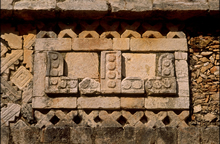 |
Simplified, stylized mask,
with latticework above and below.
Jan. 2002 |
|
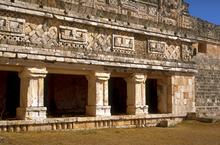 |
Front facade, showing row of simplified,
stylized masks in frieze.
Jan. 2001 |
|
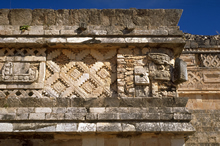 |
Right hand section of frieze,
showing serated latticework background with square
rosettes.
Jan. 2001 |
|
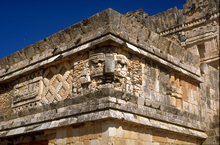 |
Southeast
corner with badly damaged mask.
Jan. 2001 |
|