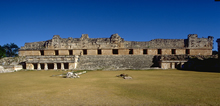 |
Nunnery, North Building: front facade, showing location
of mask stack over central doorway. Both the doorway and mask stack are wider than others on the facade.
Jan. 2003 (24mm lens) |
|
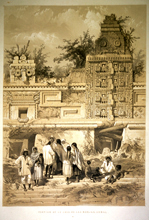 |
1844. A major document, showing that mask stack had full
Tlaloc mask at top and that there was a mask over domestic hut at left; both masks now missing.
Chromolithograph in Frederick Catherwood, Views of Ancient Monuments in Central America, Chiapas, and Yucatan, 1844 (Pl. XV). Based on Catherwood’s 1839-42 on-site drawing. This image scanned from a 35mm slide taken from the copy in the AMNH (RF-13-K). Reproduced Courtesy of The Library, Special Collecitons, American Museum of Natural History. |
|
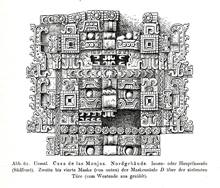 |
1917. "Fig. 61. Uxmal. House of the Nuns. North building. Inner or main facade (south front). Second through fourth masks (from below) of mask column D above the seventh door (counting from the west end)."
Scanned from Eduard Seler, “Die Ruinen von Uxmal,” 1917 (fig. 61). |
|
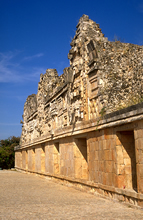 |
Angle view of left side of facade, showing rubble-concrete support behind mask stackover central doorway.
Jan. 2001 |
|
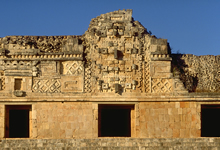 |
Mask stack over central door,
stepped ("cloud") frets and serrated lattices to
both sides (cf. 1844 print above); showing recessed frames
of doorways.
Jan. 2003 |
|
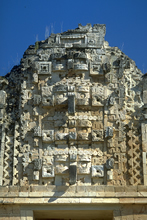 |
1999. Central mask stack: 4 masks,
each with similar features (see captions below); the masks
at left and right are framed by serpent heads; a partially preserved
Tlaloc mask surmounts the masks.
Nov. 1999 |
|
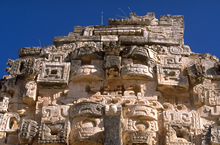 |
Upper 2 of 4 masks in stack
with surviving lower portion of Tlaloc mask above.
Jan. 2002 |
|
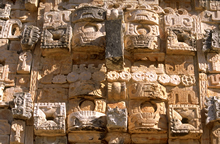 |
Middle 2 of the 4 stacked masks, showing 3-dimensionality of mask stack.
Jan. 2002 |
|
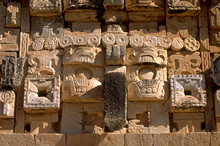 |
Lowest mask in stack; all
four of these masks are unusual in having tied bundled fibers
between upper eyelids and flower headbands.
Jan. 2002 |
|