 |
1917. "Fig. 77. Uxmal. Ground floor. Ground plan reconstructed. (The fully removed pieces of wall remain and are observable; they are completely destroyed or buried beneath the rubble.)".
Scanned from Eduard Seler, “Die Ruinen von Uxmal”, 1917; print closely based on Seler’s on-site drawing. |
|
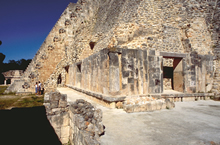 |
Southwest corner of Building
I; reconstructed up to architrave.
Jan. 2003 (24mm lens) |
|
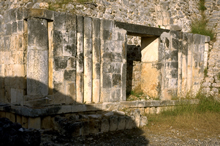 |
South face of Building I,
entirely restored up to architrave, with large, fully rounded
corner column.
Jan. 2001 |
|
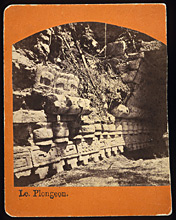 |
ca. 1876. A uniquely important 19th century photograph showing the base of the west facade of Temple I and vaulted passageway under the staircase added for Temple IV.
Photograph by Augustus Le Plongeon, ca.1876. This image scanned from a high quality 35mm slide provided by the Getty Research Institute, taken from an original photograph in their collection. The image area of the photographs is ca. 3 1/2 x 3 7/8 inches. Reproduced with permission. Research Library, The Getty Research Institute, Los Angeles (2004.m.18-b12.69). |
|
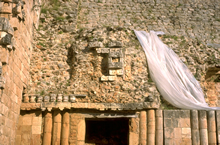 |
Detail of area in photo at
left; showing rare intact portions of original facade (cf.
1917 drawing at right).
Jan. 2001 |
|
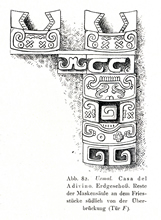 |
1917. "Fig. 82 Uxmal. House of the Magician. Ground floor. Remnants of the mask column on the frieze piece south of the bridging (door F)." (cf. photo at left).
Scanned from Eduard Seler, “Die Ruinen von Uxmal”, 1917; print closely based on Seler’s on-site drawing
|
|
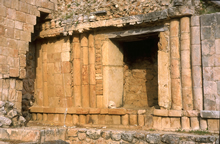 |
Doorway at right of staircase,
the interior largely filled by later construction, showing
section of cornice molding and spools above. At left is the underpass
behind the west staircase, recently blocked up.
Jan. 2001 |
|
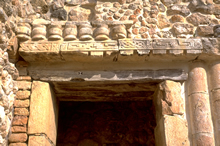 |
Doorway in photo at left,
showing undersides of wooden lintel and cornice stones with
broken T-shapes projecting down and band of relief motifs,
row of spools above.
Jan. 2003 |
|
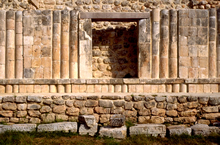 |
In skirting, groups of three
short colonnettes alternate with square panels; cornice
stones lined up on ground.
Jan. 2003 |
|
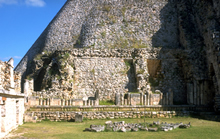 |
West front of Pyramid, north half;
this portion of facade of Temple I restored only to discovered
height (cf. restoration of south half in photos above).
Jan. 2003 |
|
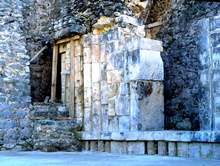 |
North end of Building I,
under restoration, with entry (closed to access) to passage
behind Building I.
Jan. 2003 |
|
 |
Detail of architrave relief behind
Building I.
Jan. 2002 |
|