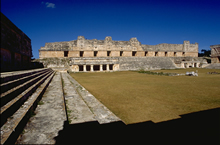 |
Looking north along grand
staircase of West Building, similar in design to grand staircase of East Building,
but without additional complex ceremonial extension (cf.
East Building p.1).
Jan. 2001 |
|
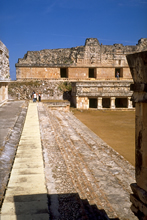 |
Looking north along staircase to North Building; showing that medial molding
of West Building aligns with platform of North Building, integrating
the two.
Jan. 2001 |
|
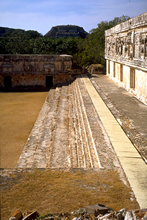 |
Looking south along same staircase to South Building, showing alignment.
Jan. 2001 |
|
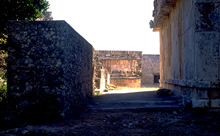 |
Looking east past end of West Building, at right, to end of Courtyard Temple of North Building, in sun.
Jan. 2002 |
|
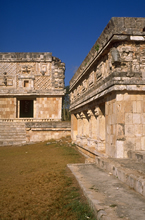 |
Looking in opposite direction from photo at left, past front of Courtyard Temple of North Building to facade of West Building.
Jan. 2002 |
|
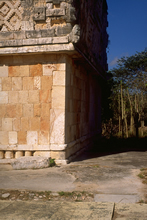 |
Northeast corner of North Building, largely reconstructed.
Jan. 2002 |
|
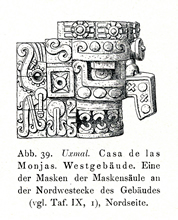 |
"Fig. 39. Uxmal. House of the Nuns. West building. One of the masks of
the mask column at the northwest corner of the building (compare plate IX, 1), north side."
Scanned from Eduard Seler, “Die Ruinen von Uxmal,” 1917; closely based on Seler’s on-site drawing (fig.39). |
|
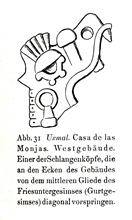 |
1917. "Fig. 31. Uxmal. House of the Nuns. West building. One of the serpent heads at the corner of the building that extend diagonally from the
middle section of the fascia."
Scanned from Eduard Seler, “Die Ruinen von Uxmal,” 1917; closely based on Seler’s on-site drawing (fig.31). |
|
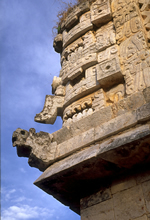 |
2001. Lower portion of mask stack on northeast corner of West Building, with serpent head projecting from medial molding.
Jan. 2001 |
|