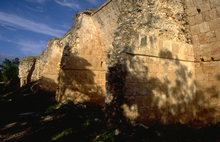 |
Nunnery, West Building: walls of collapsed
rooms at back, looking north.
Jan. 2003 (24mm lens) |
|
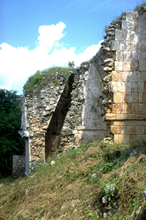 |
Same view as in photo at left, here showing north end of largely collapsed back.
Nov. 1999 |
|
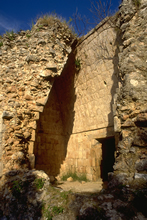 |
Closer view of photo at left; showing partially surviving end room, partially remaining vaul, and door from front room.
Jan. 2003 (24mm lens) |
|
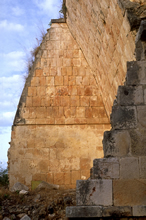 |
Same collapsed back, showing transverse wall and slightly concave vault, which is more
typical of Puuc style than the relatively straight vaults
of East Building.
Jan. 2001 |
|
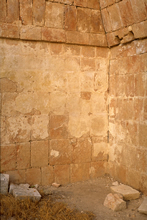 |
Interior of room in photo at left, showing circular depressions
to support ends of beams.
Jan. 2001 |
|
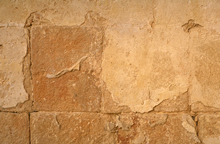 |
Detail of wall in photos at left, showing surviving plaster, unusual because of exposure.
Jan. 2001 |
|
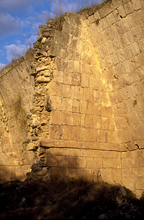 |
Transverse wall originally separating 2 back rooms of West Building.
Jan. 2001 |
|
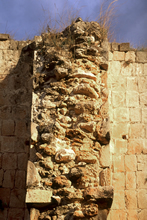 |
End view of upper portion of cross-wall in photo at left.
Jan. 2001 |
|
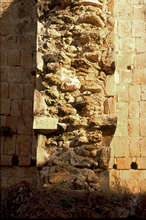 |
End view of lower portion of cross-wall in photo at far left; showing additional depressions in walls.
Jan. 2001 |
|