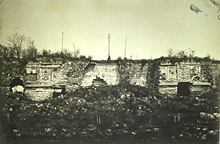 |
1859-60; 1862. Photography; showing collapsed sections
and 2 crucial intact sections; also showing that mask stacks do not project
above roofline.
Photograph mounted in Vol.1 of Désiré Charnay, Cités et Ruines Américaines, 1862; taken by Charnay 1859-60. This image scanned from a 35mm slide taken from a copy in the AMNH (RF-106-D). Reproduced Courtesy of The Library, Special Collections, American Museum of Natural History. |
|
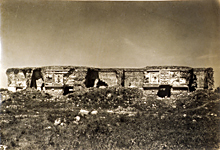 |
1930. Photograph, showing remarkable survival since the 1862 photo at left).
1930 photograph by Dan Leyrer as member of the Blom/Tulane expedition, 1930. Scanned from 35mm slide of the original photograph (M.31.4.512). Reproduced with permission of the Middle American Research Institute (MARI), Tulane University.
|
|
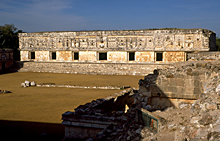 |
2001. Same facade; restored beginning in the 1930s.
Jan. 2001 |
|
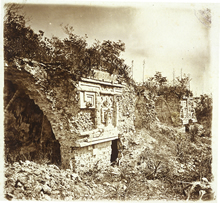 |
ca.1873. An especilly informative photograph, showing the structure of one of the two surviving sections. Alice Dixon Le Plongeon is sitting by the 3rd doorway from the left.
Photograph by Augustus Le Plongeon, ca.1873. Scanned from high quality 35mm slide provided by the Getty Research Institute, taken from an original photograph in their collection. Reproduced with permission. Research Library, The Getty Research Institute, Los Angeles (96.R.137-446). |
| |
|
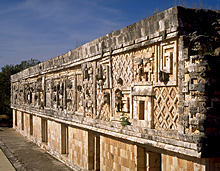 |
Looking along front facade,
showing 3-dimensionality of the elaborate frieze, 3-part
medial molding and cornice. The upper beveled section of the cornice
is especially tall.
Jan. 2001 |
|
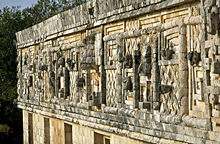 |
Looking at extreme angle
along left (south) 2/3 of frieze, showing continuous bodies of 2 long serpents, separate horizontally, intwined vertically. Most of this section of the facade has been reconstructed.
Jan. 2001 |
|
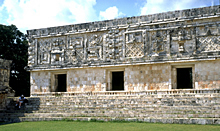 |
Front facade with doorways
1, 2 and 3; showing end of 2 intertwined serpents between
doors 1 and 2.
Nov. 1999 |
|
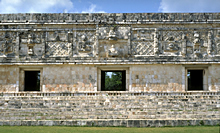 |
Front facade with doorways
3, 4, and 5 (4 is the wider central doorway); showing two long, intertwined
serpents, helping to unify facade.
Nov. 1999 |
|
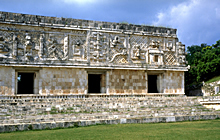 |
Front facade with doorways
5, 6 and 7; showing end of 2 intertwined serpents between
doors 6 amd 7.
Nov. 1999 |
|