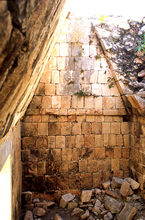 |
Interior with unusually straight
vault lines, rubble faced with typical "boot" stones at right.
Jan. 2002 |
|
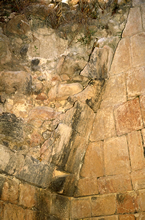 |
Concrete-rubble core exposed by fallen surface stones; detail of vault in other room.
Jan. 2001 |
|
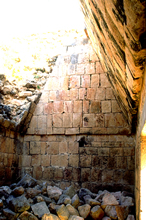 |
Opposite end of room in photo at far left. Vault lines unusually straight
for Puuc region, but common in Nunnery.
Jan. 2002 |
|
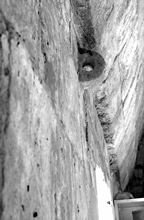 |
Wall beside door with typical cordholder;
cordholders were located just below springing of vaults, beside
doorways, to hold poles or ropes, from which curtains could
be hung.
Jan. 2002 |
|
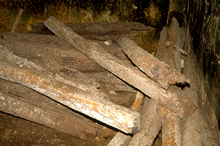 |
Decayed wooden lintels, possibly originals, removed
from doorways, stored in room on south side of South Building.
Jan. 2001 (flash) |
|
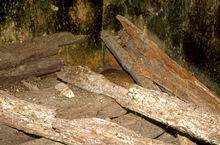 |
Same decayed wooden lintels.
Jan. 2001 (flash) |
|
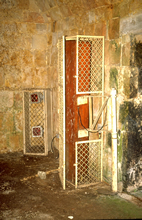 |
Light and Sound show equipment,
first installed 1973-1974, in room farthest west on north side.
Jan. 2001 (flash) |
|
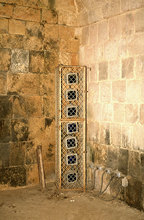 |
Light and Sound show equipment
in room on north side.
Jan. 2001 (flash) |
|
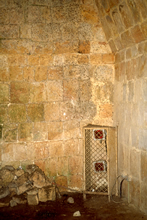 |
Light and Sound show equipment
in room farthest west on north side.
Jan. 2001 (flash) |
|