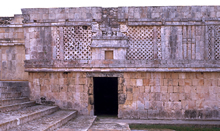 |
Panorama left-to-right (east-to-west)
no.1; showing that east end fits into grand staircase of East
Building.
Jan. 2002 |
|
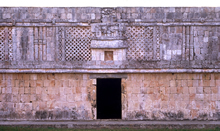 |
Panorama left-to-right no.2; 2nd doorway from left, Yucatec hut image surrounded by simple latticework.
Jan. 2002 |
|
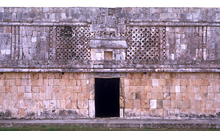 |
Panorama left-to-right no.3;
showing remains of rosettes spaced along cornice.
Jan. 2002 |
|
 |
Panorama left-to-right no.4.
Jan. 2002 |
|
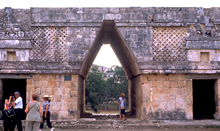 |
Panorama left-to-right no.5;
central vaulted passageway, the main entry to courtyard.
Jan. 2002 |
|
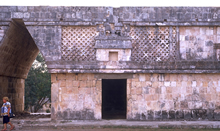 |
Panorama left-to-right no.6.
Jan. 2002 |
|
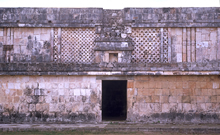 |
Panorama left-to-right no.7;
showing holes in cornice where rosettes were originally
tenoned.
Jan. 2002 |
|
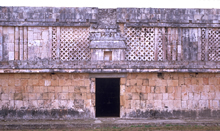 |
Panorama left-to-right no.8;
South Building is unusual in that masks do not have long snouts.
Jan. 2002 |
|
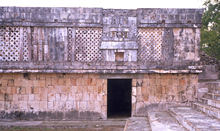 |
Panorama left-to-right (east-to-west)
no.9; showing that west end fits into grand staircase of West
Building.
Jan. 2002 |
|