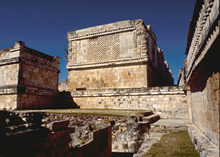 |
Southeast corner of Nunnery,
showing that platform for East Building, center, is higher
than platform for South Building, at left; back of Houe of the Birds at right.
Jan. 2003 (24mm lens) |
|
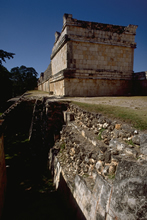 |
Looking along entry (south) front of South Building,
showing that small addition at this end was set slightly forward of main
facade.
Jan. 2003 (24mm lens) |
|
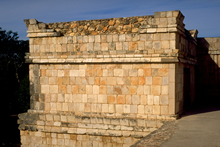 |
Plain end wall of small addition
seen in photo at left.
Jan. 2001 |
|
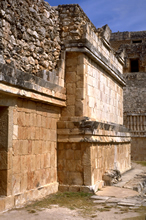 |
South facade of small addition, set slightly forward of main entry (south) facade. Small addition has no door on this facade.
Jan. 2003 (24mm lens) |
|
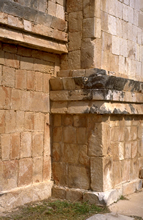 |
Detail of view in photo at left, showing notable change in medial moulding
level.
Jan. 2003 (24mm lens) |
|
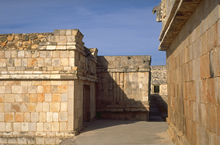 |
Passage between South (at left) and
East Buildings (at right). At far left is the small addition to the
east end of the South Building, with doorway.
Jan. 2001 |
|
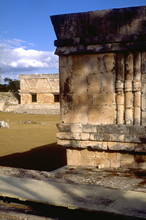 |
West end of South Building,
matching east end,seen in photo above far-right.
Jan. 2003 (24mm lens) |
|
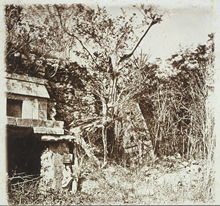 |
ca.1873. Photograph of courtyard facade of South
Building, showing collapsed addition at west end of building.
Photograph by Augustus Le Plongeon, ca.1873. Scanned from high quality 35mm slide provided by the Getty Research Institute, taken from an original photograph in their collection. Reproduced with permission. Research Library, The Getty Research Institute, Los Angeles (96.R.137). |
|
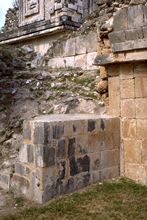 |
West end of South Building, with
indication of collapsed small addition.
Jan. 2003 (24mm lens) |
|