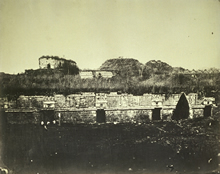 |
1859-60/1862. Photograph looking south to South Building of Nunnery and beyond to Governor's Palace, Turtles, Great Pyramid, South Temple, and Dovecote.
Taken by Desiré Charnay 1859-60, mounted in the folio volume of Cités et ruines américaines, Vol. 1, Paris, 1862. Scanned from a 35mm slide taken of an original photograph in the volume at the AMNH (RF-106-D). Reproduced Courtesy of The Library, Special Collections, American Museum of Natural History.
|
|
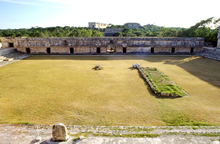 |
Courtyard facade, showing
variable spacing of doorways; unlike the other 3 buildings surrounding the courtyard,
the South Building is on the same level as the courtyard.
Jan. 2003 (24mm lens) |
|
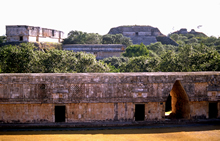 |
2002. Looking south to South Building of Nunnery
and beyond to Governor's Palace, Turtles, Great Pyramid, and
South Temple (cf. 1863 photo at far left).
Jan. 2002 |
|
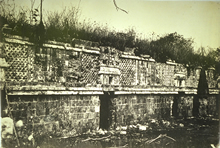 |
1859-60; 1862. This and the photograph above are the earliest photos of the South Building.
Photogreaph mounted in Vol.1 of Désiré Charnay, Cités et Ruines Américaines, 1862; taken by Charnay 1859-60. This image scanned from a 35mm slide taken from a copy in the AMNH (RF-106-D). Reproduced Courtesy of The Library, Special Collections, American Museum of Natural History. |
|
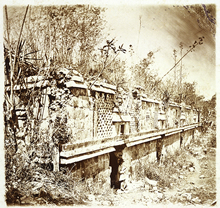 |
ca.1873. Photograph looking along inner, north, wall of South Building; central vaulted passageway at far right in the photo.
Photograph by Augustus Le Plongeon, ca.1873.. Scanned from high quality 35mm slide provided by the Getty Research Institute, taken from an original photograph in their collection. Reproduced with permission. Research Library, The Getty Research Institute, Los Angeles (96.R.137-450). |
|
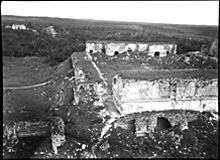 |
1936. Photograph. View from Pyramid of the Magician, including ruined end of South Building.
1936 photograph in the Spinden Collection, Haffenreffer Museum (SP.15-70T). Scanned from a 35mm slide taken from a high quality internegative. Reproduced Courtesy of the Haffenreffer Museum of Anthropology, Brown University. |
|
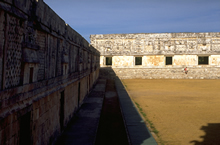 |
Looking west along the south
facade, aligned approximately with the 1st (south) door of
the West Building.
Jan. 2001 |
|
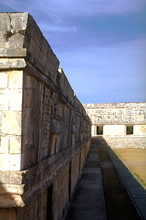 |
Showing shallow 3-dimensionality
of frieze.
Jan. 2001 |
|
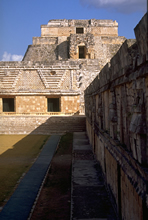 |
Looking east along the north
facade to the south end of the East Building and to Pyramid of the Magician beyond.
Jan. 2002 |
|
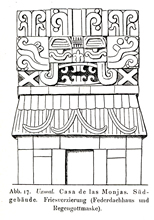 |
1917. Print. "Fig. 17. Uxmal. House of the Nuns. South building. Frieze decoration
(feather roof house and rain god mask)."
Closely based on Seler’s on-site drawing,
published in Seler, “Die Ruinen von Uxmal,” 1917
|
|
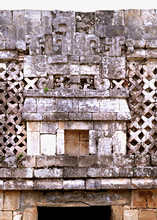 |
2001. Over 3rd doorway from left;
small representation of a traditional Yucatec thatched building,
crowned by mask and sprouting vegetation.
Jan. 2001 |
|
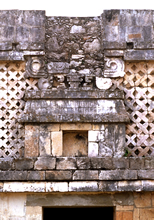 |
Over 6th doorway from left;
from the eyes of these masks gush undulations prusumably representing
rain.
Jan. 2001 |
|