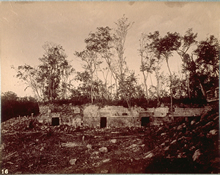 |
1888-1891. South Wing, east facade; showing collapsing end with wide doorway.
1888-1891 photograph by Henry N. Sweet as a member of the Thompson/Peabody expedition; scanned from 35mm slide of original photograph at Dumbarton Oaks. Reproduced Courtesy of the Peabody Museum of Archaeology and Ethnology, Harvard University. |
|
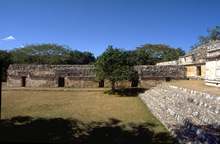 |
2003. Same view as in photo at left; far left end reconstructed and plaza restored 1991-1992.
Jan. 2003 (24 mm lens) |
|
 |
"Labná, Structure 1, South Wing: east elevation (restored) and plan."
Scanned from George F. Andrews, Pyramids and Palace, Monsters and Masks; Vol. 1, Architecture of the Puuc Regions and the Northern Plains Area, 1995, p.33. Reproduced with permission of Labyrinthos, publishers. |
|
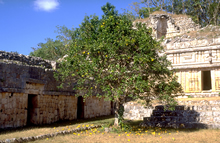 |
|
At left, east front of South Wing.
Jan. 2002
|
|
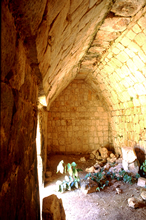 |
Interior of second room from
south end, doorway in photo at right.
Jan. 2003 (24 mm lens) |
|
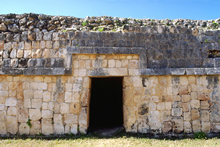 |
Second doorway from left,
showing medial molding rising over doorway, interior in photo at left.
Jan. 2002 |
|