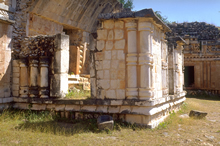 |
Room projecting in front
of west structure, its front facade at right reconstructed 1991-1992,
small sculpted heads in base.
Jan. 2001 |
|
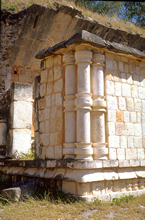 |
Front-left corner with well
rounded corner columns with spools top, middle and bottom.
Jan. 2001 |
|
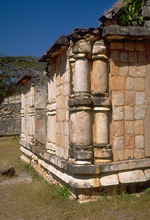 |
Front-right corner with well
rounded corner columns with spools top, middle and bottom;
Labná Palace is unusual in having 3 columns at several
corners.
Jan. 2001 |
|
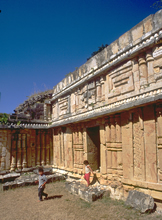 |
Children emerging from room
between projecting room at left and exterior staircase at
right.
Jan. 2003 (24 mm lens) |
|
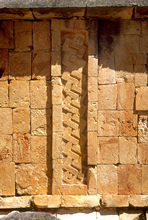 |
Vertical mat symbol motif, detail of facade in photo at
left.
Jan. 2001 |
|
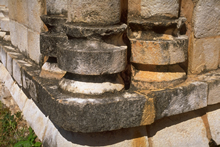 |
Spools on base of southeast
corner.
Jan. 2001 |
|
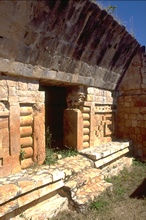 |
Back wall and remains of
vault of projecting room, looking through doorway to back
room, showing jam full width of doorway, unusual colonnette
placed horizontally.
Jan. 2003 (24 mm lens) |
|
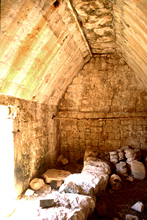 |
Back room, doorway to collapsed front room at left;
showing that transverse wall is not bonded with longitudinal
wall.
Jan. 2003 (24 mm lens, flash) |
|
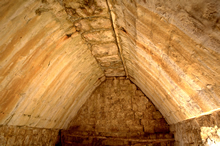 |
Other end of back room, showing
wide capstones embedded in concrete, not resting on facing
stones of vault.
Jan. 2003 (24 mm lens, flash) |
|