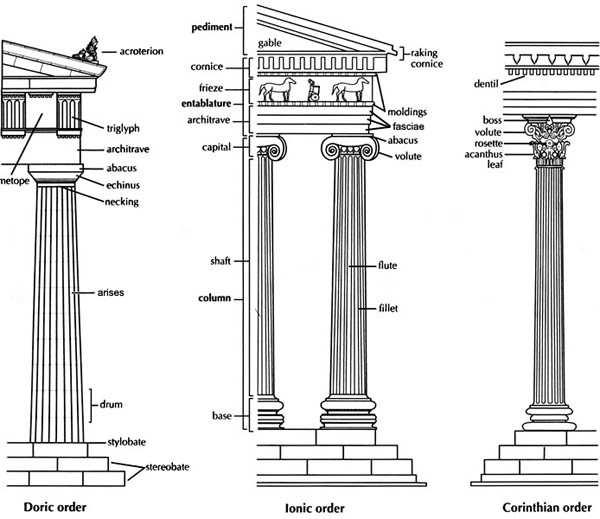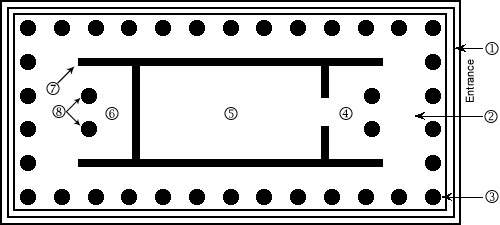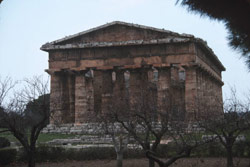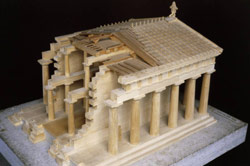Overview
Architectural Styles
There were three main architectural styles (so-called orders of Greek architecture) in ancient Greece: Doric, Ionic, and Corinthian. The names of the orders are derived from the Greek regions where they were most commonly employed. The Doric order was the predominant style until the Fifth Century BCE, when the Ionic order first made its appearance. During the Hellenistic Age, the Corinthian column, decorated with acanthus leaves, became the standard. However, all three orders coexisted at different points during the Greco-Roman period.
Examine the picture below. What differences can you observe between the Doric and Ionic styles? [Answer]

Source: http://www.utexas.edu/courses/classicaldig/classical/0002020002.jpg
Standard Temple Architecture in Archaic and Early Classical Greece
Originally temples in the 7th and 6th century BCE were constructed using wood. From the early 6th century BCE some temples started using marble columns topped with a wooden roof. By the beginning of the 5th century BCE, stone temples had become the norm. Limestone or tufa were both easily worked and plentiful in supply. The stone was then sometimes dressed with a marble façade. The expense of marble, which was imported from Mt. Pentelicus in Attica or the Greek islands, meant that it was rarely used for wholesale building projects.
A standard temple had a basic rectangular design. Most temples had columns on all four sides. The default width was normally 6 columns, although the length could vary, it was normally about twelve columns, creating a 2 to 1 relationship. Some temples had extra columns that marked front and rear entrance halls (the pronaos and opisthodomos) to the innermost sanctum (cella or naos) of the god/goddess. Very occasionally, as with the later temple of Athena Nike, there were no columns along the length of the temple.

Source: http://daphne.palomar.edu/mhudelson/StudyGuides/GreekTemple_WA.html
| 1 = Stereobate 2 = Stylobate |
3 = Colonnade 4 = Pronaos |
5 = Cella, or Naos 6 = Opisthodomos |
7 = Anta 8 = Columns in Antis |
The earliest stone temples were roofed in wood with terracotta or marble tiles (coffered ceilings). The roof rested on an entablature (the ‘frieze’) and its natural inverted ‘V’ shape produced triangular ‘pediments’. These could be in the same stone as the columns and entablature. For examples of the roof style and temple shape, see the pictures below:
+ enlarge |

+ enlarge |
Intro: What is a Greek temple? < Previous | Next > Overview: Decoration
