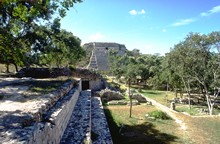 |
Looking south from early
Chenes Temples to Great Pyramid; Great Platform off photo
at left.
Jan. 2003 |
|
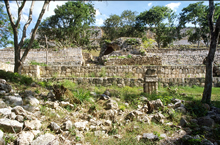 |
Early Chenes Temples at ground
level; Great Platform constructed later partly covering early
temples.
Jan. 2003 |
|
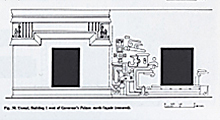 |
"Uxmal, Building 1 west of Governor's Palace: north facade (now restored)."
Scannned from George F. Andrews, Pyramids and Palace, Monsters and Masks; Vol. 1, Architecture of the Puuc Regions and the Northern Plains Area, 1995, p.158. Reproduced with permission of Labyrinthos, publisher. |
|
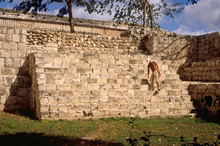 |
Restored staircase in position
of original staircase, near west side of Great Platform, leading
up to terrace and House of the Turtles, seen behind.
Jan. 2002 |
|
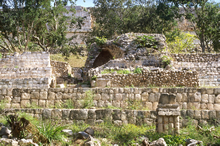 |
Looking east through separation
between Chenes Temples to Great Platform and Governor's Palace
beyond and above.
Jan. 2003 (24 mm lens) |
|
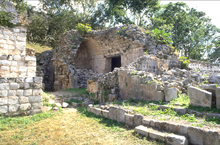 |
Largely collapsed vaulted
room in center, with doorway into back room, and almost totally
collapsed room at right with lower portion of doorway and
low platform.
Jan. 2003 (24 mm lens) |
|
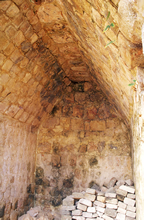 |
End wall of vaulted room.
Jan. 2002 |
|
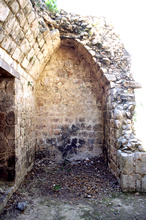 |
Partly collapsed back room,
same doorway as in photo above-right.
Jan. 2003 (24 mm lens) |
| |
|
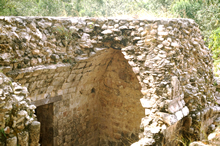 |
Same area as in photo at
left; same doorway at left; showing rubble core and tenoned
facing stones.
Jan. 2002 |
|
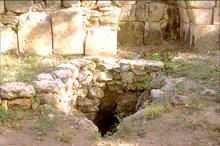 |
Chultune with deep stone
mouth, beside west wall.
Jan. 2002 |
|
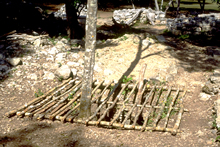 |
Chultune protected with wooden
grate, slightly west of west wall.
Jan. 2003 |
|
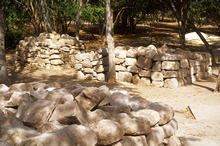 |
Stack of fallen stones retrieved
during clearing, west of west wall.
Jan. 2001 |
|