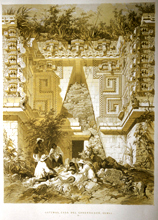 |
1844. "10. Gateway. Casa del Gobernado. Uxmal."
Chromolithograph in Frederick Catherwood, Views of Ancient Monuments in Central America, Chiapas, and Yucatan, 1844 (Pl. X). Based on Catherwood’s 1839-42 on-site drawing, but for this lavish folio slightly straightened and reconstructed. This image scanned from a 35mm slide taken from a copy in the AMNH (RF-13-K). Reproduced Courtesy of The Library, Special Collections, American Museum of Natural History. |
|
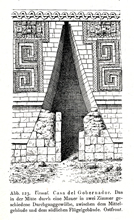 |
1917. "Fig. 123. Uxmal. House of the Governor. The passage way vault divided in the middle into two rooms by a wall, between the middle building and the southern wing building. East front."
Scanned from Seler, “Die Ruinen von Uxmal,” 1917 (fig. 123); closely based on Seler’s on-site drawing. |
|
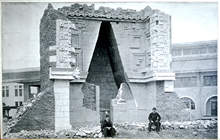 |
1893. Cast of front portion of
vaulted passageway and mask stacks, as installed at 1893 Columbian
Exposition in Chicago; famous partly because it was seen by
and influenced Frank Lloyd Wright
Photograph in the Spinden Collection, Heffenreffer Museum, SP.15-71T. Scanned from 35mm slides taken from a high quality internegative. Reproduced Courtesy of the Heffenreffer Museum of Anthropology, Brown University. |
|
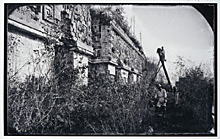 |
ca. 1873. August Le Plongeon, on a ladder propped by saplings, photographing the area of the south vaulted passageway; a Maya assistant in the foreground.
Photograph by Augustus and Alice Dixon Le Plongeon, ca. 1873. Scanned from a high quality 35mm slide provided by the Getty Research Institute, taken from an original photograph in their collection. The image area of the photographs is ca. 3 1/2 x 3 7/8 inches. Reproduced with permission. Research Library, The Getty Research Institute, Los Angeles (2004.M.18). |
|
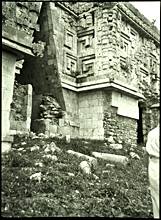 |
1936. Showing vaulted passageway with 2 columns fallen on ground, before they were replaced as part of later 20th century restoration; cf. photo at right.
1936 photograph in the Spinden Collection, Heffenreffer Museum, SP.15-71T. Scanned from 35mm slides taken from a high quality internegative. Reproduced Courtesy of the Heffenreffer Museum of Anthropology, Brown University |
|
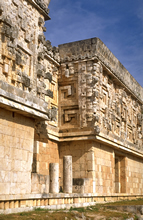 |
2001. This passageway was originally open with no columns. They were added later by the Maya when the passageway was closed and turned into rooms. The columns later fell and were replaced as part of mid-20th century restoration.
Jan. 2001 |
|
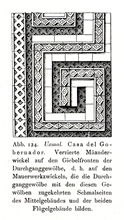 |
1917. "Fig. 124. Uxmal. House of the Governor. Decorated meander coil on the gable front of the passageway vault, that is on the stonework spandrels which build the passage way vaults along with the narrow sides of the middle building and of the two wing buildings turned towards these vaults."
Scanned from Seler, “Die Ruinen von Uxmal,” 1917 (fig. 124); print closely based on Seler’s on-site drawing. |
|
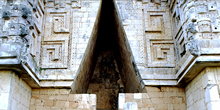 |
2003. Showing the slight convex
curve of the soffits (in contrast to the nearly straight soffits
of the northern transverse vaulted passageway), softening
the line and suggesting enormous drapes.
Jan. 2003 (24mm lens) |
|
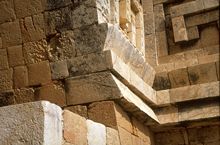 |
Showing form of first-class,
unrestored binder molding or atadura (central rectangular
course between two sharply cut sloping courses).
Jan. 2001 |
|
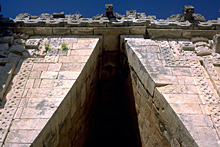 |
Sides of passageway are slightly
convex, suggesting enormous drapes, a unique feature within
Maya architecture.
Nov. 1999 |
|
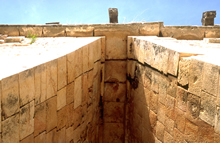 |
Showing unbroken curve of
vault at left, partly separating facing stones at right.
Jan. 2001 |
|
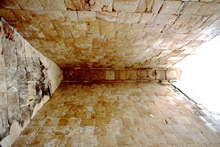 |
Underside of vaulted passageway,
showing added transverse wall at left, at top the straight
lines of slightly projecting slabs and wide, strong capstones.
Jan. 2003 (24mm lens) |
|