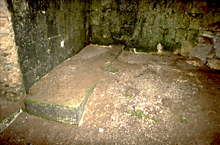 |
Bench in NW corner of outer room, 4th room from left.
Jan. 2003 (24mm lens, flash) |
|
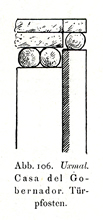 |
1917. "Fig. 106. Uxmal. House of the Governor. Doorposts."
Scanned from Eduard Seler, “Die Ruinen von Uxmal,” 1917 (fig. 106); print closely based on Seler’s on-site drawing. |
|
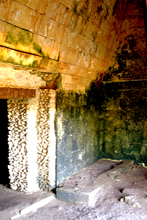 |
Front room with bench in
far-right corner, formed of facing stones with concrete-rubble
fill, surfaced with plaster.
Jan. 2002 |
|
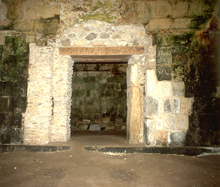 |
Doorway into back room, 3rd room from left; showing typical collapsed area above collapsed lintels, with new lintels and core of wall above restored.
Jan. 2003 (24mm lens, flash) |
|
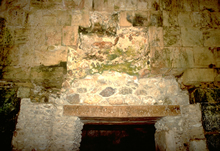 |
Detail of area seen in photo at left.
Jan. 2003 (24mm lens, flash) |
|
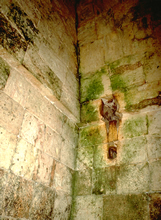 |
Inside of front wall, showing typical round beam
hole and, below it, a stone, then a rectangular air vent; of course the
air vent is below the springing of vault.
Jan. 2003 (24mm lens, flash) |
|
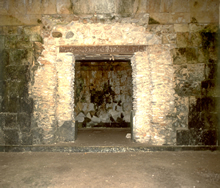 |
Doorway into back room, wall stabilized, new lintels.
Jan. 2003 (24mm lens, flash) |
|
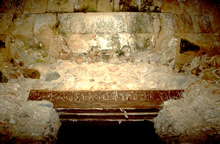 |
Looking up at detail of area seen in photo at left.
Jan. 2003 (24mm lens, flash) |
|
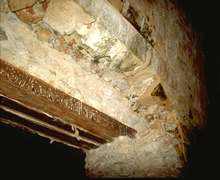 |
Looking up at same area as seen in photo at immediate left.
Jan. 2003 (24mm lens, flash) |
|