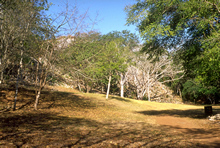 |
Approaching Cemetery Group
from southeast.
Jan. 2001 |
|
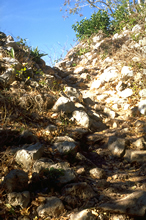 |
Division between east mound
and north trucated pyramid, neither restored; now used as
tourist entrance to the courtyard.
Jan. 2001 |
|
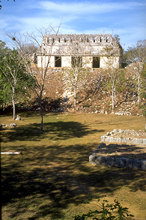 |
Looking over courtyard to front facade of west temple.
Jan. 2001 |
|
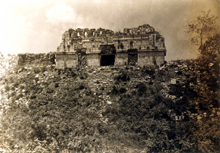 |
1930. Front facade of west temple, showing state of ruin before restoration.
Photograph by Dan Leyrer as member of Blom/Tulane expedition, 1930 (M.31.4.420). Reproduced with permission of the Middle American Research Institute (MARI), Tulane University. |
|
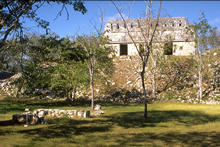 |
2001. Looking past courtyard to front facade of west temple, showing quality of restoration.
Jan. 2001 |
|
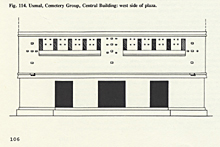 |
1995. "Cemetery Group, Central Building: west side of plaza."
Scanned from George F. Andrews, Pyramids and Palace, Monsters and Masks; Vol. 1, Architecture of the Puuc Regions and the Northern Plains Area, 1995 (p. 106). Reproduced with permission of Labyrinthos publishers. |
|
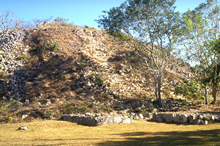 |
Truncated pyramid at north
end of Cemetery Group.
Jan. 2001 |
|
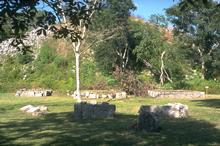 |
Showing all 4 skull and crossbones
platforms, 1 near center of courtyard, 3 in front of pyramid
on north side.
Jan. 2001 |
|
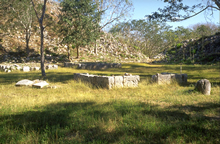 |
Skull and crossbones platform
near center of courtyard; visitors' entrance in distance.
Jan. 2002 |
|
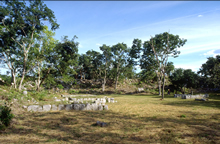 |
In this photo the 3 platforms
are at the left, the platform in center of courtyard is in
middle distance-right.
Jan. 2003 (24mm lens) |
|
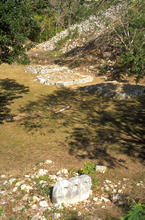 |
Stone with 3 circular holes in courtyard.
Jan. 2001 |
|
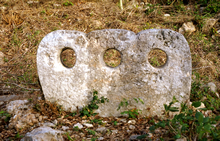 |
Stone with 3 circular holes in courtyard.
Jan. 2001 |
|