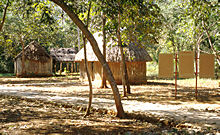 |
Two typical Yucatec Maya
thatched domestic huts, the one at left in disrepair.
Jan. 2001 |
|
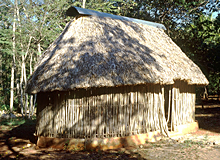 |
Characteristic Yucatec Maya
thatched domestic hut; single room, rectangular with rounded,
apsidal ends, central doorway in front.
Jan. 2001 |
|
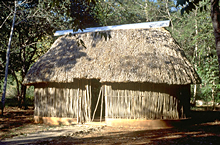 |
Characteristic Yucatec Maya
thatched domestic hut; main structural elements inside; concrete
rubble foundation, walls of vertical poles and sticks, palm
thatch roof, modern metal ridge covering.
Jan. 2001 |
|
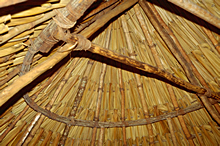 |
Interior of domestic hut
in photos above-right, showing apsidal end of roof.
Jan. 2001 (flash) |
|
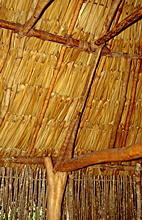 |
Same domestic hut showing
typical construction details; the poles and rods tied together
only with local vines.
Jan. 2001 (flash) |
|
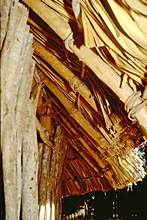 |
Same domestic hut showing
roof overhang, with ends of palm thatch evenly trimmed,
slightly higher at doorway.
Jan. 2001 (flash) |
|
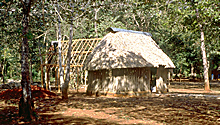 |
Same domestic hut, with new construction
of relatively rare rear addition; note pile of red clay at
left.
Jan. 2002 |
|
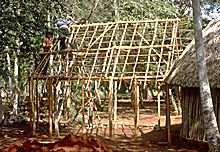 |
Constructing interior frame
for rear addition, using all local materials.
Jan. 2002 |
|
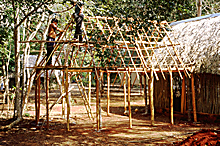 |
Constructing frame for rear
addition; supported by vertical
posts.
Jan. 2002 |
|
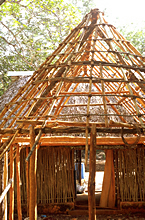 |
Looking from end of rear
addition through doorways (back and front) of main house in
front.
Jan. 2002 |
|
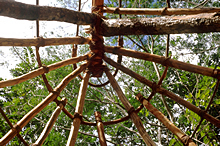 |
Characteristic transition
from straight roof to apsidal end, showing end of ridgepole.
Jan. 2002 |
|
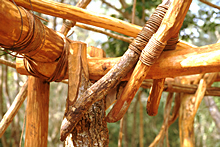 |
Detail of construction, showing
notched top of mainpost to hold main crossbeam, which supports
natural forks of A-frame poles; showing lashing together of
poles, rods, etc. using local vines.
Jan. 2002 |
|











