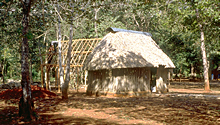 |
Typical Yucatec Maya thatched
domestic hut, with relatively rare extension at back; under
construction.
Jan. 2002 |
|
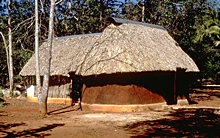 |
Newly refinished thatched
domestic hut, with completed extension behind; compare photo
at left.
Jan. 2003 |
|
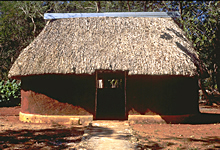 |
Newly refinished thatched
house, new thatched roof with typical modern metal ridge covering,
pole and stick walls fully covered with plaster and local
red clay.
Jan. 2003 |
|
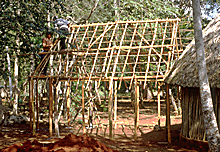 |
Framework of rear extension
under construction, pile of red clay in foreground;
compare photo at right.
Jan. 2002 |
|
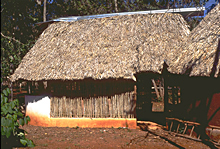 |
Rear extension completed,
an inventive adaptation of traditional form: front and back
doorways of extension are placed near back doorway of main
house, not in center of extension.
Jan. 2003 |
|
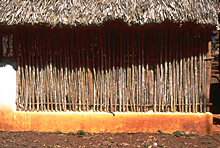 |
Sidewall of rear extension,
showing detailed construction of uncovered pole and stick
wall.
Jan. 2003 |
|
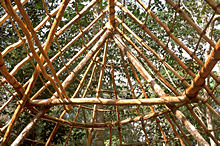 |
Apsidal shaped end showing
two main A-frame poles supporting ridgepole, with other poles,
rods and sticks used for different framework functions.
Jan. 2002 |
|
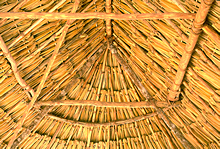 |
Interior of same apse shaped
end, now covered with thatch.
Jan. 2003 |
|
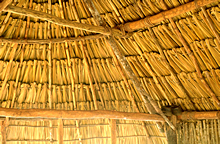 |
Interior showing top of mainpost
at lower right, with shoes temporarily protected above.
Jan. 2003 |
|
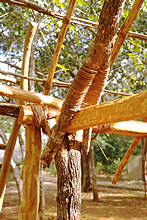 |
Notched top of mainpost, supporting
main crossbeam, which supports main A-frame post, which supports
poleplate, etc., lashed together with local vines.
Jan. 2002 |
|
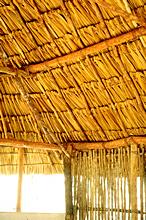 |
Interior showing members
of interrelated interior framework, lashed together; the roof
covered with plaited palm thatch.
Jan. 2003 |
|
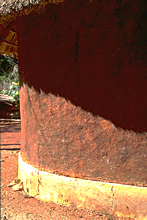 |
Wall detail of same thatched
house, showing local clay covering of pole and stick walls, protected from moisture by limestone-mortar base.
Jan. 2003 |
|