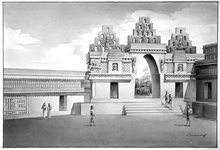 |
1946. Reconstruction drawing of inside of Residential Group, with Vaulted Archway as entrance.
Watercolor reconstruction drawing by Tatiana Proskouriakoff,
1946. Scanned from a 35mm slide I have taken of the original watercolor drawing, yellow discoloration removed (Peabody 50-63-20/18499). Reproduced Courtesy of the Peabody Museum of Archaeology and Ethnology, Harvard University. |
|
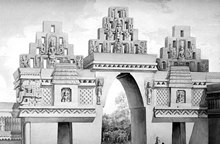 |
Detail of reconstruction drawing at left, showing proposed appearance of roofcomb and attached sculpture.
Watercolor reconstruction drawing by Tatiana Proskouriakoff,
1946. Scanned from a 35mm slide I have taken of the original watercolor drawing, yellow discoloration removed. Reproduced Courtesy of the Peabody Museum of Archaeology and Ethnology, Harvard University. |
|
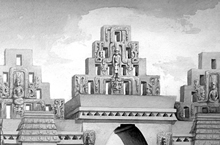 |
Detail of reconstruction drawing at far-left, showing proposed details of roofcomb and attached sculpture.
Watercolor reconstruction drawing by Tatiana Proskouriakoff,
1946. Scanned from a 35mm slide I have taken of the original watercolor drawing, yellow discoloration removed. Reproduced Courtesy of the Peabody Museum of Archaeology and Ethnology, Harvard University. |
|
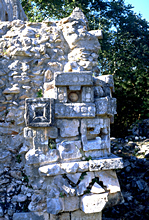 |
Remains of mask and medial
molding on north corner.
Jan. 2001 |
|
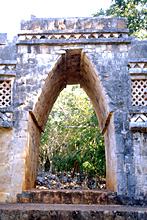 |
Inner face of vaulted archway, showing small tenons both sides of arched
opening, presumably to support stucco figures.
Jan. 2002 |
|
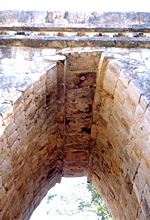 |
Detail of view in photo at left; the wide capstones showing that the so-called "Arch"
cannot have been a structural arch.
Jan. 2002 |
|