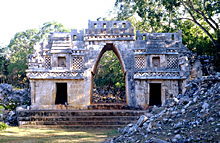 |
Symmetrical inner (northwest) face,
showing sculpted thatched buildings over doorways on each side
of vaulted archway, the doorways notably narrower at top.
Jan. 2002 |
|
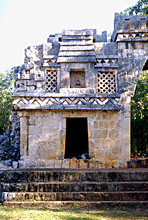 |
Left side of photo at left.
At the left corner is a mask over a three-quarter rounded column. Over the doorway a thatched building with lattice
pattern on both sides.
Jan. 2002 |
|
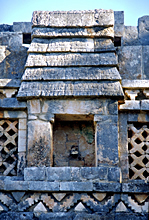 |
Close-up of the same prestigious, thatched building, highly sculptural with base, door jambs, corbels, lintel, and unusual, 4 tiered thatched roof.
Jan. 2002 |
|
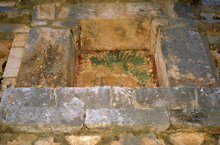 |
Room-like recession in photos
above; stucco remains of a feather-like headress, with blue-green
paint remains, presumably for a seated figure, and other red
paint remains; stone tenon at back, visible in photo above
far-right, presumably supported a seated figure.
Jan. 2001 (flash) |
|
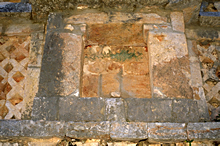 |
Room-like recession in thatched
building at right of vaulted archway; showing stone tenon which
presumably supported a seated figure; showing stucco remains
of a feather-like headress, with blue-green paint remains,
and other red paint remains.
Jan. 2001 (flash) |
|
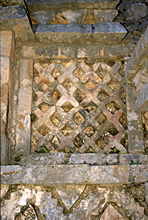 |
Lattice stonework at extreme
right of this inner (northwest) face; diagonal overlaps suggest
derivation from textile work.
Jan. 2001 (flash) |
|
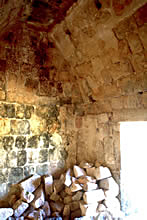 |
Interior of room in northeast
half of Arch, doorway at right.
Jan. 2003 (24mm lens) |
|
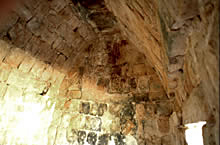 |
Vaulted end of room in northeast
half of Arch; interior walls typically more roughly cut than
exteriors.
Jan. 2003 (24mm lens) |
|
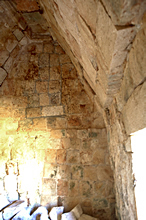 |
Interior of room in southwest
half of Arch, doorway at right.
Jan. 2003 (24mm lens) |
|