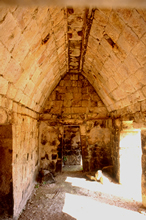 |
Sayil, Great Palace, Mid-Level, Interior of room farthest left. Looking through narrow end door to room with staircase; visible beam holes near top.
Jan. 2003 (24mm lens) |
|
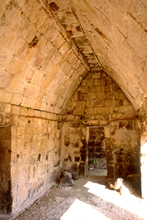 |
Interior of same room, looking through end door to room with staircase, door into back room at left.
Jan. 2003 (24mm lens) |
|
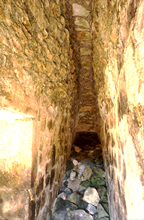 |
Narrow room with collapsed interior staircase, seen through door in photos at left. Looking north to vault and collapsed staircase below.
Jan. 2003 (24mm lens) |
|
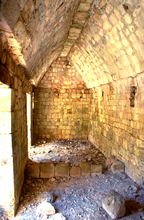 |
Sayil, Structure 2C4. 2-doorway room with raised platform across almost half of room; various small wall openings.
Jan. 2003 (24mm lens) |
|
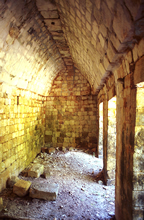 |
Structure 2C4. 3-doorway room, showing slight projection and curving underside of soffit and plaster remains.
Jan. 2003 (24mm lens) |
|
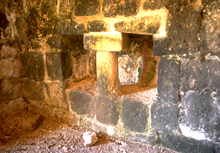 |
Great Palace, Ground Level of West (left) side, Central Room; showing niche in end wall.
Jan. 2003 (24mm lens) |
|
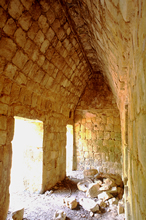 |
Sayil, South Palace. Central room of front range; at left are 2 of doorways from outside.
Jan. 2003 (24mm lens, flash) |
|
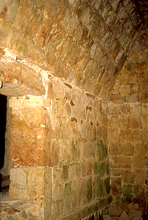 |
Back wall of central room, showing raised doorway into back room; full width jamb stones, small corbel, large lintel, and bits of painted plaster remains.
Jan. 2001 (flash) |
|
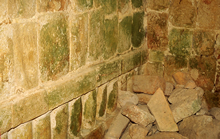 |
Back wall of same central room, showing base molding with colonnette below level of raised doorway into back room.
Jan. 2001 (flash) |
|
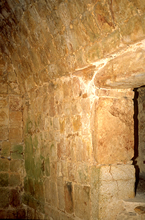 |
South Palace. Back wall of central room, showing raised doorway into back room; full width jamb stone, small corbel, and large lintel.
Jan. 2001 (flash) |
|
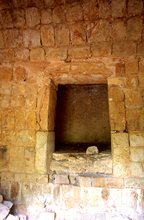 |
Back wall of central room with raised doorway and step into back room, base molding with colonnette below.
Jan. 2003 (24mm lens, flash) |
|
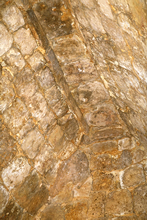 |
Top of vault at end of same room, showing frame around large capstones.
Jan. 2001 |
|