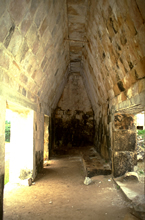 |
Central room farthest south, outside doorway at left.
Jan. 2003 (24mm lens) |
|
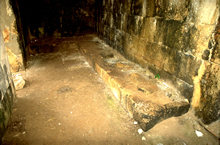 |
Stone bench in photo at left, formed of facing stones with concrete-rubble fill, surfaced with plaster.
Jan. 2003 (24mm lens) |
|
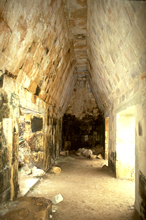 |
Central room farthest south, outside doorway at left.
Jan. 2003 (24mm lens) |
|
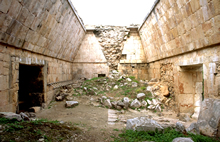 |
The 2 central rooms farthest north, looking west.
Jan. 2003 (24mm lens) |
|
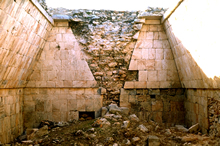 |
Closer-up of the same 2 central rooms farthest north, west end walls.
Jan. 2002 |
|
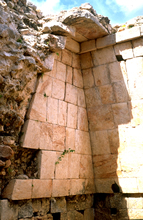 |
Close-up of corner in photos at left, showing high quality of stone, cutting, surfacing, and fitting.
Jan. 2001 |
|
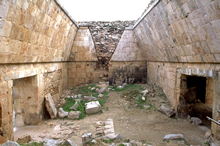 |
The same 2 central rooms farthest north, but this time looking east.
Jan. 2003 (24mm lens) |
|
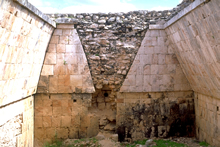 |
Closer up of the same 2 central rooms farthest north, east end walls.
Jan. 2001 |
|
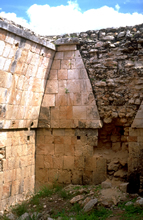 |
Close-up of corner in photos at left.
Jan. 2001 |
|
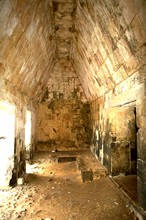 |
Interior of room at east end of building, largely restored.
Jan. 2003 (24mm lens, flash) |
|
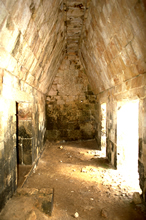 |
Opposite view of same room, showing 2 of 3 exterior doorways at right, doorway to interior back room at left.
Jan. 2003 (24mm lens, flash) |
|
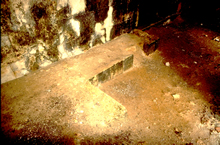 |
Detail of bench in photos at left.
Jan. 2003 (24mm lens, flash) |
|