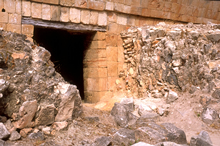 |
Looking from collapsed front room to doorway into well preserved back room.
Jan. 2002 |
|
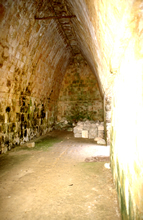 |
Inner back room looking north; doorway from outer room at right.
Jan. 2003 (24mm lens, flash) |
|
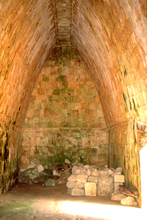 |
Closer-up view seen in photo at left; vault shape concave as in
most Puuc interiors.
Jan. 2002 (flash) |
|
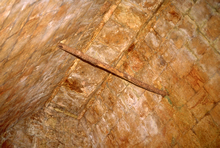 |
Upper section of opposite (south) end of same room; characteristic distinction of construction units.
Jan. 2002 (flash) |
|
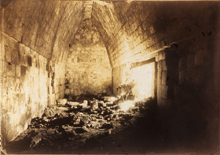 |
1930 wide-angle photograph of same back room; looking north with doorway at right.
Photograph by Dan Leyrer as member of Blom/Tulane expedition, 1930. Scanned from 35mm slide of the original photograph (M.31.4.315). Reproduced with permission of the Middle American Research Institute (MARI), Tulane University. |
|
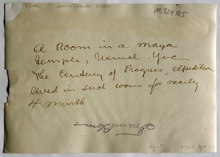 |
Back of photograph at left, with inscription.
Back of photograph by Dan Leyrer as member of Blom/Tulane expedition, 1930. Scanned from 35mm slide of the back of the original photograph (M.31.4.330). Reproduced with permission of the Middle American Research Institute (MARI), Tulane University. |
|
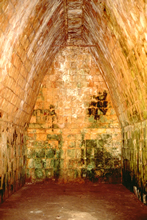 |
One of the widest interior
room constructed by the Maya, slightly wider than the central
room of the Governor's Palace, which however is taller.
Jan. 2002 (flash) |
|
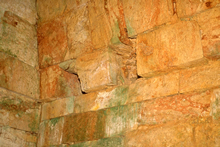 |
Corner of room seen in photo at left; holes probably for air vent and crossrod.
Jan. 2003 (24mm lens, flash) |
|
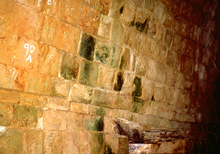 |
Wall above doorway to collapsed outer room.
Jan. 2003 (24mm lens, flash) |
|
|
|
|
|