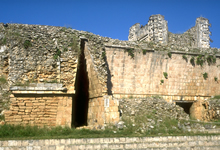 |
Vaulted passageway between front and back of Nunnery Annex, approximately in middle of front facade.
Nov. 1999 |
|
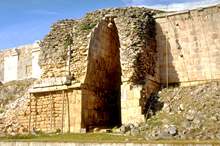 |
Vaulted passageway and surrounding area during stabilization.
Jan. 2001 |
|
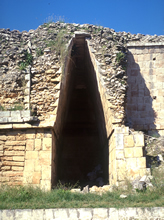 |
Same view before stabilization.
Nov. 1999 |
|
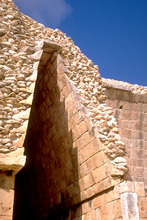 |
Top of vaulted passageway.
Jan. 2002 |
|
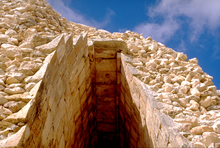 |
Top of vaulted passageway.
Jan. 2002 |
|
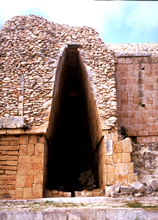 |
Same view as above after stabilization.
Jan. 2002 |
|
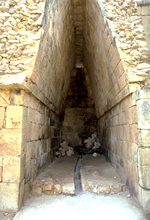 |
Floor, showing drainage
channel; looking west from front to back.
Jan. 2003 (24mm lens) |
|
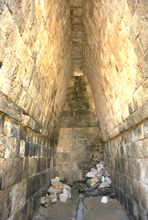 |
Looking to back wall, probably
added after original construction.
Jan. 2003 (24mm lens) |
|
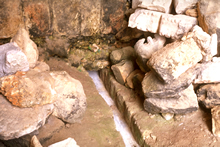 |
Channel just in front of and passing under added back wall.
Jan. 2002 |
|