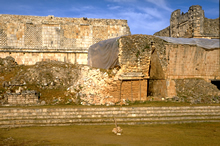 |
Looking northwest to cental, arched passageway through Nunnery Annex.
Jan. 2001 |
|
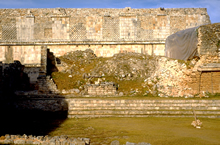 |
Looking west to collapsed portion of Nunnery Annex and, behind it, back of Nunnery East Building.
Jan. 2001 |
|
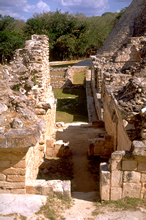 |
Looking east along back of Quadrangle of the Birds, at right.
Jan. 2002 |
|
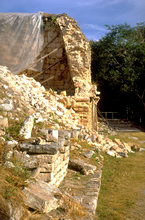 |
Looking north along front of Nunnery Annex; front wall of vaulted front room being stabilized.
Jan. 2001 |
|
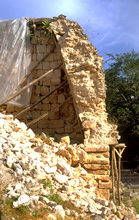 |
Detail of wall seen in photo at left.
Jan. 2001 |
|
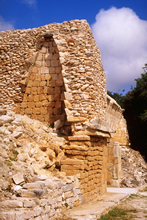 |
Same wall next year after stabilization complete.
Jan. 2002 |
|
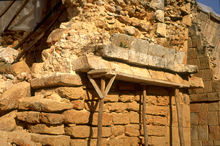 |
Detail of wall in photo above; medial molding being stabilized.
Jan. 2001 |
|
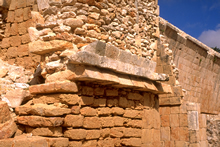 |
Same detail next year, after stabilization.
Jan. 2002 |
|
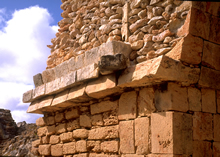 |
Same medial molding as in photo at left.
Jan. 2002 |
|
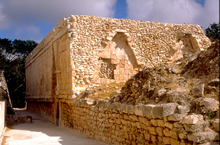 |
Back of Nunnery Annex and collapsed vaults.
Jan. 2002 |
|
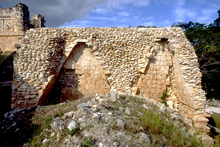 |
Collapsed vaults of south
section, showing cross section of typical Puuc structure and
unusual width of left (west) room.
Jan. 2003 |
|
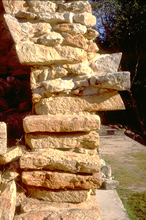 |
Detail of restored front
of collapsed vault in photos above.
Jan. 2003 |
|