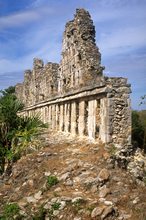 |
Looking west along south face of roofcomb.
Jan. 2001 |
|
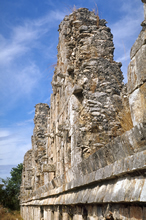 |
South face, showing projecting tenons for sculpture.
Jan. 2001 |
|
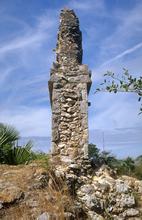 |
East end of surviving portion of roofcomb, showing narow width and structure.
Jan. 2001 |
|
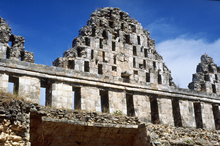 |
6th gable-shaped section, west-to-east; showing projecting tenon which presumably originally held stucco figure.
Jan. 2001 |
|
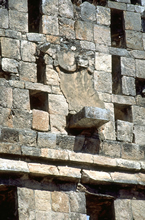 |
Detail of photo at left, showing stucco remains
behind projecting tenoned stone that originally held stucco
figure.
Jan. 2001 |
|
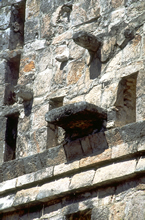 |
Detail of section of roofcomb in photo below-left, showing stucco remains
behind projecting tenoned stone that originally held stucco
figure.
Jan. 2001 |
|
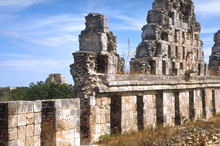 |
Sections of surviving roofcomb toward west end; straight-on view in photo at right.
Jan. 2001 |
|
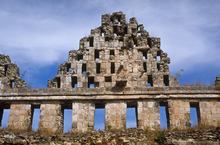 |
3rd gable-shaped sections, west-to-east; showing projecting tenon which presumably originally held stucco figure.
Jan. 2001 |
|
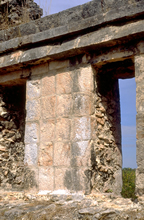 |
Detail of surviving roofcom, showing structure.
Jan. 2001 |
|