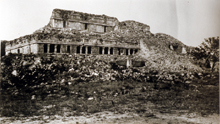 |
1930. West end, left half of front facade, and ruined central staircase.
Photograph by Dan Leyrer as member of the Blom/Tulane expedition, 1930. Scanned from 35mm slide of the original photograph (M.31.7.40). Reproduced with permission of the Middle American Research Institute (MARI), Tulane University. |
|
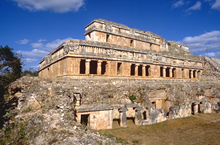 |
2003. Same view as photo at left, partly reconstructed and restored.
Jan. 2003 (24mm lens) |
|
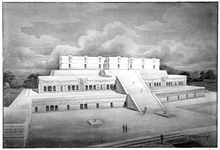 |
1946. Reconstruction drawing of proposed original appearance, with figurative sculpture over upper doorways.
Watercolor reconstruction drawing by Tatiana Proskouriakoff,
1946. Scanned from a 35mm slide I have taken of the original watercolor drawing, yellow discoloration removed. Reproduced Courtesy of the Peabody Museum of Archaeology and Ethnology, Harvard University. |
|
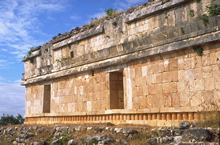 |
Upper level; most surfaces
left plain; areas above doorways restored; tenons project
indicating support for decorative motifs and/or figures,
and break in cornice indicates that these projected above
roofline.
Jan. 2001 |
|
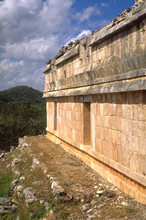 |
Upper level, looking west
along front wall, restored, narrow platform.
Jan. 2002 |
|
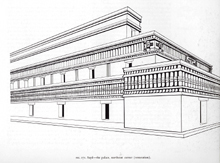 |
1975. Northwest corner, showing
back walls, continuous moldings and colonnettes; back partly
restored 1962 (not "northeast corner" as in caption).
Scanned from George F. Andrews, Maya Cities, Placemaking and Urbanization, 1975, p.369. Reproduced with permission of the University of Oklahoma Press. |
|
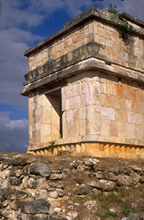 |
|
West end of narrow upper level, with special features: curved corner stones; refined, six-stone, double depth stone jambs, restored; and modern wooden lintel.
Jan. 2001
|
|
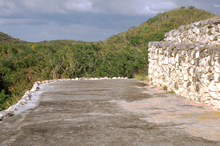 |
Roof of west end of mid-level.
Jan. 2001 |
|
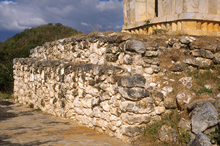 |
West end of platform for upper level.
Jan. 2001 |
|