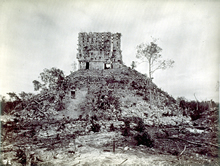 |
1888-1891. Pyramid and front facade of Pyramid Temple (cf. reconstruction drawing at far right).
1888-1891 photograph by Henry N. Sweet as a member of the Thompson/Peabody expedition; scanned from 35mm slide of original photograph at Dumbarton Oaks. Reproduced Courtesy of the Peabody Museum of Archaeology and Ethnology, Harvard University.
|
|
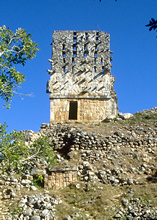 |
2003. Front (south) facade of Temple; showing that only the left section of the original Temple and roofcomb survives. As the drawing at right shows, the Temple originally had 3 doors.
photo Jan. 2003 |
|
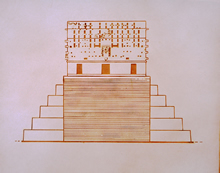 |
Detail of official INAH plaque; diagram of front (south) facade of Temple, with staircase and pyramid; showing likely reconstruction of roofcomb, with attached figures.
photo Jan. 2002 |
|
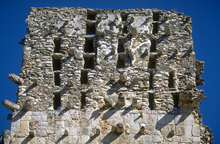 |
Front facade of roofcomb, showing rectangular perforations.
photo Jan. 2001 |
|
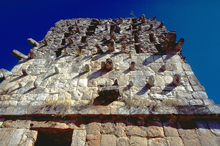 |
Roofcomb seen from below, the numerous stone tenons held figures.
photo Jan. 2003 (24 mm lens) |
|
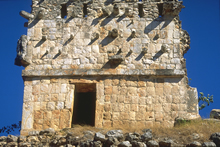 |
Lower portion of front facade with only remaining door, restored.
photo Jan. 2001 |
|
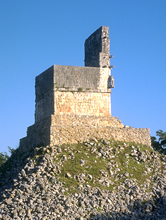 |
Back and west side of Temple, showing position of roofcomb over front facade and surviving lower portion of figure at corner.
photo Nov. 1999 |
|
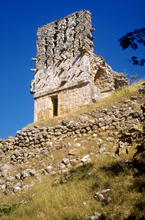 |
Temple from the southeast; showing that the lower portion of facade and roofcomb have been restored.
photo Jan. 2001 |
|
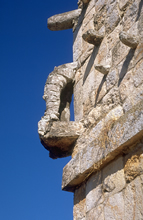 |
Detail of only surviving stucco figure on roofcomb and other stone tenons.
photo Jan. 2001 |
|
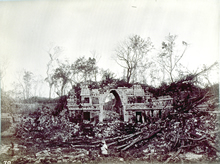 |
1888-1891. Labná Arch, inner (northwest) face of vaulted archway, showing degree of survival. Roofcomb almost entirely collapsed.
1888-1891 photograph by Henry N. Sweet as a member of the Thompson/Peabody expedition; scanned from 35mm slide of original photograph at Dumbarton Oaks. Reproduced Courtesy of the Peabody Museum of Archaeology and Ethnology, Harvard University. |
|
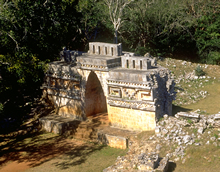 |
Outer (southeast) front of vaulted archway, the entrance to residential compound, showing restored roofcomb from above.
photo Jan. 2001 |
|
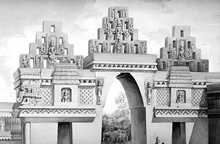 |
1946. Detail of reconstruction drawing of inside of Vaulted Archway, showing hypotheical reconstruction of roofcomb with figures and ornaments.
Watercolor reconstruction drawing by Tatiana Proskouriakoff, 1946; scanned from 35mm slide of the original watercolor drawing. Reproduced Courtesy of the Peabody Museum of Archaeology and Ethnology, Harvard University. |
|