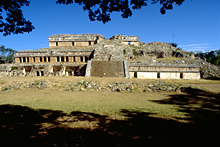 |
The Great Palace; originally with 94 rooms,
one of the largest Maya palaces; much more of the left half
has survived and been restored than the right half.
photo Jan. 2003 (24mm lens) |
|
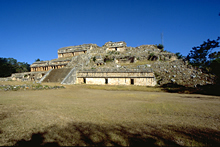 |
Main (south) front of Great Palace, showing
the largely collapsed right half, but its ground floor facade
conspicuously restored.
photo Jan. 2003 (24mm lens) |
|
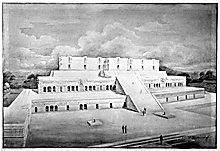 |
1946. Great Palace: Reconstruction
drawing showing probable original form
Watercolor reconstruction drawing by Tatiana Proskouriakoff,
1946. Scanned from a 35mm slide I have taken of the original watercolor drawing, yellow discoloration remove (Peabody 50-63-20/18501). Reproduced Courtesy of the Peabody Museum of Archaeology and Ethnology, Harvard University. |
|
 |
Sayil, Great Palace, Main Facade, Mid-level of West Side.
photo Jan. 2001 (200mm lens; composite panorama - slight perspective distortion) |
|
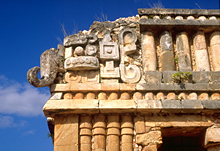 |
Detail of wrap-around corner
mask shown at far left in photo above; restored.
photo Jan. 2001 |
|
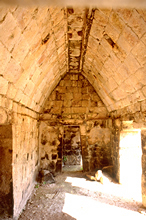 |
Interior of rooms in photo above; looking from end room (at far left) with two columned entrance into smaller room with single exterior doorway.
photo Jan. 2001 |
|
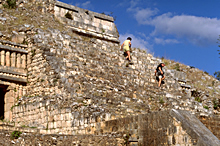 |
Detail of grand staircase,
shown in photos in top row above, largely unrestored; tourists
disregarding warning signs.
photo Jan. 2003 (24mm lens) |
|
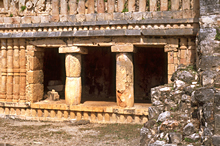 |
Two columned doorway next
to grand staircase; shown in photo 2nd row above, next to staircase.
photo Jan. 2002 |
|
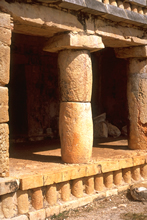 |
Detail of column with two
drums, shown in photo at left; all columns would have been plastered to form similar, monolithic columns.
photo Jan. 2002 |
|
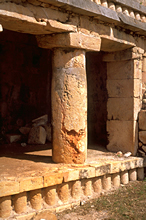 |
Column in photo at far left; with thin coat of surviving plaster near top.
photo Jan. 2002 |
|