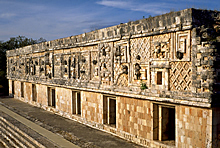 |
Nunnery Quadrangle, West Building:
front facade; showing elaborate, 3-dimensional frieze, plain
lower tier with inset doorways.
photo Jan. 2001 |
|
 |
Nunnery Quadrangle, North
Building: front facade, on the highest level of the four Nunnery
buildings; showing grand staircase and 2 structures added at courtyard level.
photo Jan. 2003 (24mm lens) |
|
 |
Nunnery Quadrangle, East
Building: front facade, with relatively little restoration;
East and West Buildings are on intermediate level
(Pyramid of the Magician behind).
photo Jan. 2002 |
|
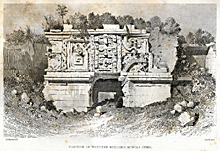 |
1843. Rare surviving section of
front facade of West Building of Nunnery, with famous tail and head of 2 different
serpents at right, entwined bodies at left (cf. photos at
right).
Scanned from Stephens, Incidents of Travel
in Yucatan, 1843; closely based on Frederick Catherwood’s 1841-42
on-site drawing. |
|
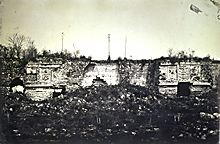 |
1859-60/1862. Earliest photograph of same West Building of Nunnery; the surviving section with famous tail and head of 2 serpents at right.
Photograph mounted in Désiré Charnay, Cités et Ruines Américaines, 1862; taken by Charnay 1859-60. This image scanned from a 35mm slide taken from a copy in the AMNH (RF-106-D). Reproduced Courtesy of The Division of Anthropology, American Museum of Natural History. |
|
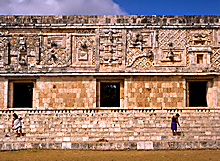 |
2002. Nunnery Quadrangle, West
Building; showing total restoration around surviving
section shown in early print and photo at left.
photo Jan. 2002 |
|
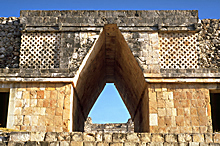 |
Nunnery Quadrangle, South
Building: on the lowest level of the four Nunnery buildings;
showing south front of arched passageway, the main entry to
the Quadrangle, largely unrestored.
photo Jan. 2001 |
|
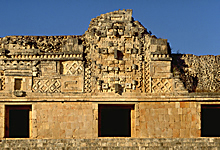 |
Nunnery Quadrangle, North
Building: central doorway with mask stack, both doorway and stack are the widest on the facade.
photo Jan. 2003 |
|
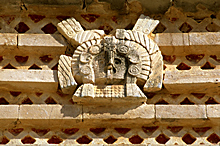 |
Nunnery Quadrangle, East
Building: detail of frieze, owl-like head with concentric
facial markings; showing thin plaster and red paint remains in latticework
recesses; the evidence suggests that originally all the buildings
would have been painted bright colors.
photo Jan. 2001 |
|
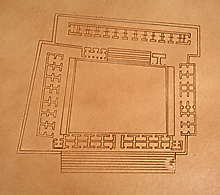 |
Ground plan of entire Nunnery Quadrangle;
showing groundplans of buildings on this web page and that
courtyard is not a rectangle (detail of official INAH plaque).
photo Jan. 2002 |
|
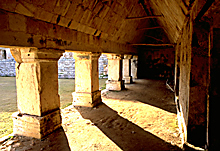 |
Interior of the so-called
"Temple of Venus", a courtyard level
structure in front of the North Building, at left (west) of Grand Staircase, (cf. ground plan at left); showing
monolithic piers with large openings.
photo Jan. 2003 (24mm lens) |
|
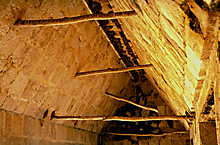 |
Same room as in photo at
left; showing wooden cross rods embedded in holes in vault;
their purpose debated.
photo Jan. 2001 |
|