|
|
|
|
|
Click images below to enlarge. Images will open in new windows.
You may open two or more images for comparisons.
Shape
|
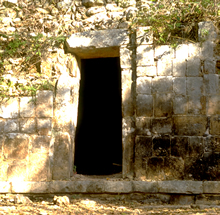 |
Sayil, South Palace, Back (north) Facade. Doorway farthest right, exceptionally narrow and tapered toward top.
Jan. 2001 |
|
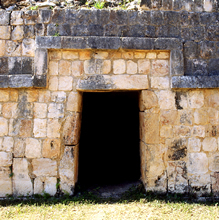 |
Labná, Palace Group, South Wing, East Facade. Second doorway from left, slightly tapered toward top, with medial molding rising over doorway.
Jan. 2002 |
|
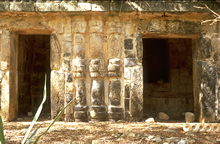 |
Sayil, South Palace, South facade. 2 of the 3 doorways into central room, the central door wider. Narrower, end doorway is almost flush with end wall of room. Also showing raised doorway into inner back room.
Jan. 2002 |
|
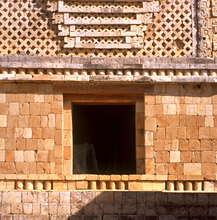 |
Uxmal, Nunnery, East Building, Main (west) Facade. Doorway farthest right, narrower than central doorway (cf. photo at right) but similar to other doorways on facade. Recent wooden lintels and doorway inset.
Jan. 2002 |
|
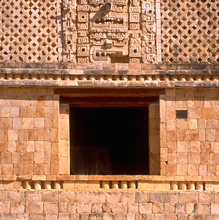 |
Uxmal, Nunnery, East Building Main (west) Facade. Central doorway, wider than other doorways on facade. Recent wooden lintels and doorway inset.
Jan. 2002 |
|
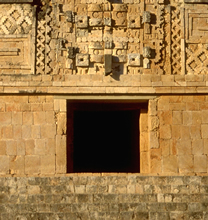 |
Uxmal, Nunnery, North Building, Main (south) Facade. Central doorway, wider than other doorways on facade. Proportions relatvely similar to those of central doorway of East Building (cf. photo at left). Recent concrete and woodwn lintels and doorway inset.
Jan. 2003 |
|
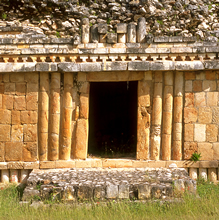 |
Labná, Palace Group, East (right) End, Front Facade. 4th doorway from left, jambs now slightly tilted, stoop in front.
Jan. 2002 |
|
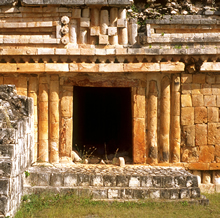 |
Labná, Palace Group, East (right) End, Front Facade. 2nd doorway from left, stoop in front.
Jan. 2002 |
|
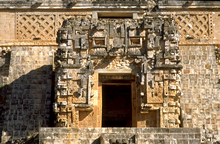 |
Uxmal, Pyramid of the Magician, Entrance to Temple IV. Doorway well inset, surrounded by enormous zoomorphic mask with entrance to temple as its mouth.
Jan. 2002 (200mm lens) |
|
|
|