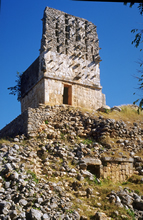 |
Temple and terrace wall from
southwest.
Jan. 2001 |
|
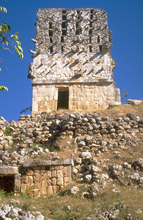 |
Front facade of Temple and terrace from south.
Jan. 2001 |
|
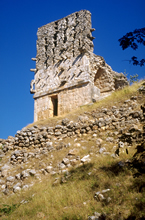 |
Temple and terrace wall from
the southeast; showing ends of vaults of collapsed central portion of Temple.
Jan. 2001 |
|
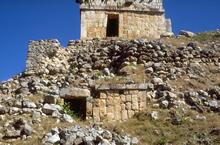 |
Lower doorway led to room constructed before temple at top.
Jan. 2003 (24 mm lens) |
|
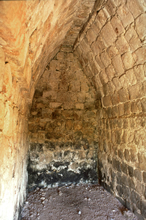 |
Interior of room in
temple on top, looking directly back from doorway.
Jan. 2003 (24 mm lens, flash) |
|
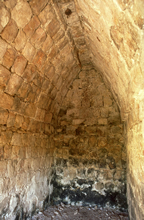 |
Interior of same room, showing
relatively rough stone finishing, plaster remains near floor.
Jan. 2003 (24 mm lens, flash) |
|
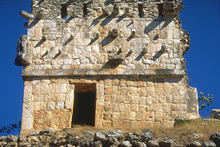 |
Lower portion of front facade,
showing the only remaining door.
Jan. 2001 |
|
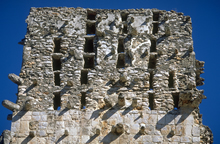 |
Front facade of roofcomb,
showing rectangular perforations.
Jan. 2001 |
|
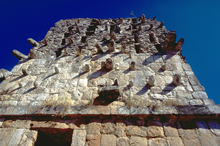 |
Roofcomb seen from below,
the numerous stone tenons held figures.
Jan. 2003 (24 mm lens) |
|