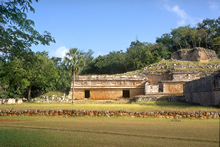 |
End of west structure on terrace level, front facade; other structures toward right.
Jan. 2002 |
|
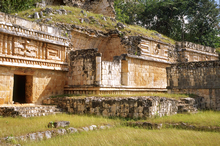 |
Angle view of section in photo at left. West section at left; at center a structure on platform; at right the end of the south wing.
Jan. 2002 |
|
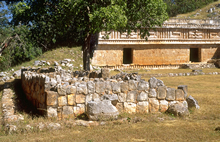 |
Remains of small collapsed
structure on terrace; just visible at far left of photo at far
left.
Jan. 2001 |
|
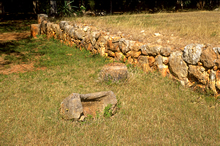 |
Two stone mortars by terrace
wall.
Jan. 2001 |
|
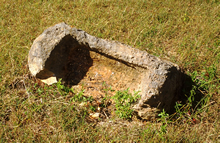 |
Stone mortar (metate) for grinding
corn.
Jan. 2001 |
|
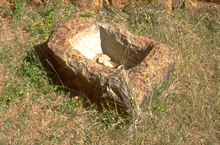 |
Stone mortar (metate) for grinding
corn.
Jan. 2001 |
|
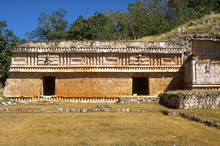 |
Facade of end of west structure,
with two different width doorways but nearly identical masks above.
Jan. 2001 |
|
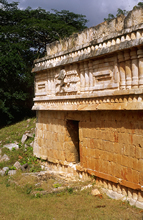 |
Narrow doorway, mask above,
short continuous colonnettes at base, median and upper molding.
Jan. 2002 |
|
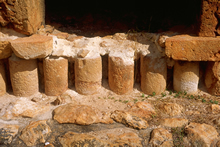 |
Colonnette base under narrower
doorway at left.
Jan. 2002 |
|
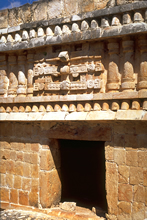 |
Wide doorway second from
left, showing jamb full width of doorway, mask above.
Jan. 2001 |
|
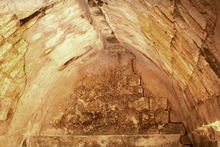 |
Interior of room inside doorway at left;
showing concave soffit walls, crack separation in end wall.
Jan. 2001 (flash) |
|
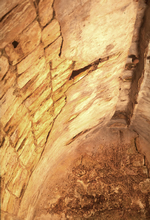 |
Interior of room at left,
showing plaster remains.
Jan. 2001 (flash) |
|