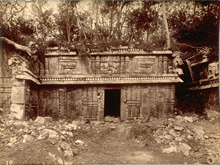 |
1888-1891. Front facade of central section, staircase to upper level at right.
1888-1891 photograph by Henry N. Sweet as a member of the Thompson/Peabody expedition; scanned from 35mm slide of original photograph at Dumbarton Oaks. Reproduced Courtesy of the Peabody Museum of Archaeology and Ethnology, Harvard University. |
|
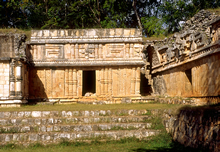 |
2002. Front facade of central
section; showing restored projecting room at left
and arched passage to staircase at right (cf. 1888-91 photo
at left).
Jan. 2002 |
|
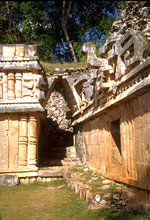 |
Arched passage leading to staircase.
Jan. 2002 |
|
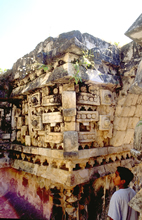 |
Northwest corner of east
structure, recently restored, beside staircase in photos below.
Jan. 2003 (24 mm lens) |
|
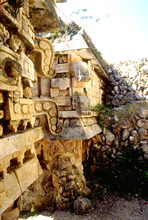 |
Staircase landing, with corner
masks on both sides of staircase down at left, second
level fill at right.
Jan. 2003 (24 mm lens) |
|
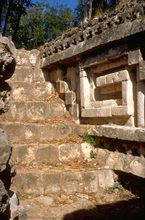 |
Upper flight of staircase,
fret motif at right.
Jan. 2002 |
|
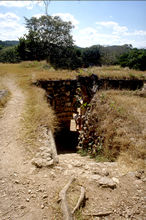 |
Looking down from upper level, stairwell restored 1991-1992.
Jan. 2003 (24mm lens) |
|
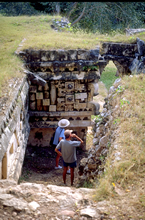 |
Landing with upper facade
of east structure.
Jan. 2002 |
|
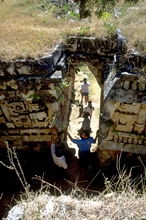 |
Looking down to lower flight
of stairs, showing archway joining east and west structures,
corner masks on both sides.
Jan. 2003 (24 mm lens) |
|