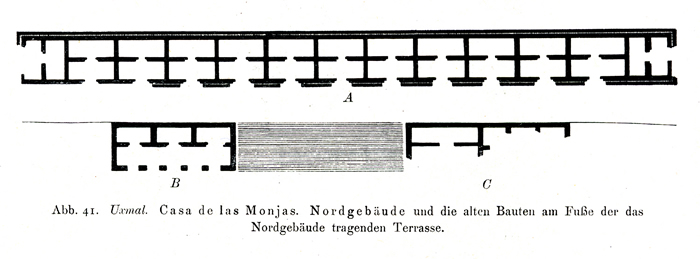| close window |
click image to enlarge
|
|
Ground plan, showing main
building with 11 doorways in front and 1 on each end; all
13 doorways lead to 2 rooms, a front room leading to an inner-back room;
also showing buildings added at left and right
of Grand Staircase. |
|
|
|
|
