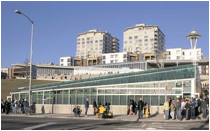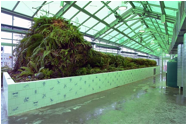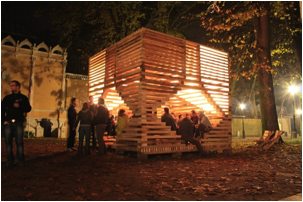
View Photos from Spring 2011 class (pdf)
Intersection:
Sculpture, Landscape, Architecture
This course was created as an effort to investigate the growing intersection between architecture and sculpture and the increasing overlaps in references, materials, and building techniques between the two disciplines.
This course will expose you to artists and architects who established the zone between the disciplines of Art and Architecture from the 1960’s to the present.
You will learn to closely study and try to meet the psychological and physical needs of people using spaces and how materials and the quality of space can impact those needs.
The course will enable you to creatively respond to the environmental and community issues we face in order to design places for human interaction.
We will make 2 studio projects and do 1 research project:
1. An Architectural Folly- The Shed
Design a building that is no bigger than 15 x 15 for the land area in and around the Garden House or the Farm House at Reed College. This building could be a pure Architecturally Folly, a theatrical sculptural space for a variety of functions or it could be directly tied to the function such as a green house, a working storage shed, a small studio, or garden pavilions. This space/place could have multiple functions, including contemplation/meditation, sitting or storage. Can you make a space that your viewer/sitters/users are engaged not only with others but also with the material semiotics and the phenomenological aspects of the space it self?
You will learn to do simple to scale drafting, building an architectural model and use simple construction techniques.
2. Urban Infill-The Empty Lot
Research the possible use of the empty on the corner of 28th and Steele next to the college. This inner SE Portland industrial area is in a state of flux as the light rail is built and the neighborhood looks for finical anchors, housing and places for interaction and community gathering. In the fall of 2013 the new performing art building will open and become a significant cultural institution in Portland.
You will learn issues of urban planning, Brownfield site restoration, Writing an Architectural brief and Making presentation boards. The work will be done in teams will include a scale model as well as a developed form or feature of the space.
3. Research
Research and present a modern/contour architect/sculptor working at the intersection of architecture and sculpture. Use the book: Design Like you Give Damn as your main research tool. See the enclosed list of websites and books. You will begin this work early in the semester. I will discuss your project in our work with you in our one on one meeting.
Please note if you wish to take this class you must:
Have taken one or more sculpture class before and know basic handling of sculpture materials.
Have woodshop skills and or welding skills. If you have not been trained at Reed, you must spend 3-4 sessions in the shop getting trained.
Have taken an art/art history course that covers issues/ideas of postmodern art.
Be ready to work really hard.
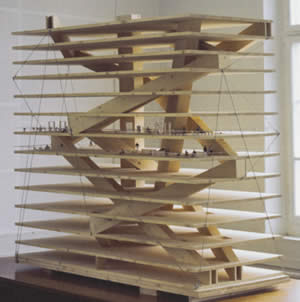
Class Calendar
Week 1
January 29. Introduction to Intersection
Images of “Contemporary Follies”,
Digital lab tour sign in, shop tour/sign up for safety check and work times.
Assignment: Buy basic materials (see list enclosed)
January 31. Reading: Sculpture in The Expanded Field- Krauss
Building Consensus in Design Build Studios- Brandes
Design like you Give Damn - Stohr
Look at models drawing for architecture, look at photos and drawing/drafting possibilities
Tour spaces make list of questions for the users.
Assignment: Study the space and begin sketches. Interview users.
Look over ‘User Response Design”
Week 2
February 5.Reading: Building Dwelling Thinking- Martin Heidegger
Making Place/the work of Mary Miss
Shiarm Armajani: Anarchistic Contribution 1964-1994- “Communal Spaces”
User Response Design and Workshop-Google maps, Photoshop Google sketch up, draft/models.
February 7. Presentation boards and model building 101
Photoshop training
Assignment: Produce Google map images, sketches, idea development
Week 3
February 12. Reading: Alexander- A Pattern Language
Michael Mahaffy- Architect and planner and student of
Christopher Alexander will discuss Alexander’s: A Pattern Language
3-4pm Individual meetings
February 14. Individual meetings
Assignment: Individual meetings
Work on drawing/models
Week 4
February 18. Geoffrey Mann Lecture
February 19. Work time
Geoffrey Mann Discussion @ Reed 7pm
21.Work time
Week 5
February 26. Work time
February 28. Reading: Design Like you Give Damn and “Architects Without Boarders”
Architects With Out Boarders founding member Rod Merick
Assignment: Model
Week 6
March 5. Work time
March 7. SHED DUE
Week 7
March 12. Reading: A Timeless Way of Building- Alexander
Walking tour of neighborhoods and discussion with a local architect.
March 14. Site visit and measuring
Assignment: Begin reading for your research project
Week 8 BREAK
Week 9
March 26. In class sketch/diagram
March 28. In class sketch/diagram
Assignment: Research The Empty Lot
Week 10
April 2. Reading: Design and Crime
In class sketch/diagram
April 4. Charett- Choose 3-4 groups
Assignment: Research The Empty Lot
Week 11
April 9. Reading: Design Like you Give a Damn -Rural Studio
Meetings with groups
April 10. Rural Studio Lecture 6:30 @ PSU
April 11. 2 Presentations/ Work time
Assignment: Work 3 hours
Week 12
April 16. 2 Presentations, Meetings with groups
April 18. Meetings with groups
Assignment: Work 3 hours
Week 13
April 23. 2 Presentations, Meetings with groups
April 25. Meetings with groups
Assignment: Work 3 hours
Week 14
April 30. 2 Presentations Meetings with groups
May 2. Last DAY
Final May 14 1pm
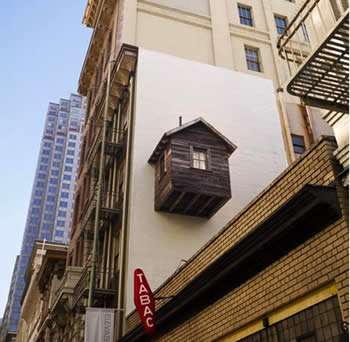
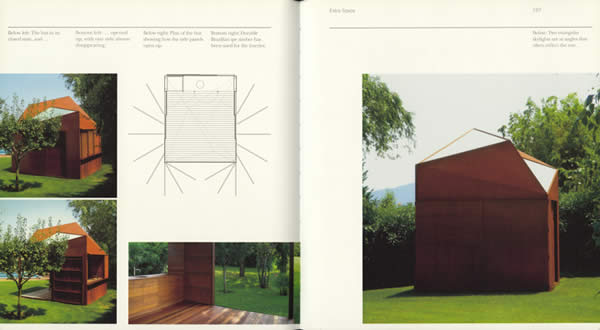
Architectural Folly- A Shed
Individual Meetings- Sketches and notes due February 12-15th
Final Shed-Presentation board and model- March 7
Assignment:
Design a building that is no bigger than 15 x 15 for the land area in and around the Garden House or the Farm House at Reed College.
This building could be a pure Architectural Folly, a theatrical sculptural space for a variety of functions or it could be directly tied to the function such as a green house, a working storage shed, a small studio, or garden pavilions. This space/place could have multiple functions have multiple functions, including contemplation/meditation, sitting, and storage, ECT.
Can you make a space that your viewer/sitters/users are engaged not only with others but also with the material semiotics and the phenomenological aspects of the space it self?
The exact site, form, function, and materials will be determined through:
1. Dialog with those living in the houses, finding out what needs they have where they would like this located.
2. Looking at the landscape, the sun and the built forms.
3. Your interest in forms/functions and material exploration.
What is the historical precedence for you form?
The fusion of art and architecture, both physically and conceptually has been a part of human experience since we began living in dwellings.
The types of forms used to signify places have been prescribed to a certain extent for centuries. Choose a pattern language of forms and functions to create your space.
What are the Architectural features you are designing?
The door/threshold/entrance
The floor/ground plane/connection to earth/navigation/texture
The wall/vertical enclosure/navigation/protection
The ceiling/shelter/sky
The windows/light entrance/porthole
What is the difference between a building and a dwelling? What is the difference between techne (technology to build) and the joining of spaces through dwelling?
Read- Martin Heidegger’s essay “Building Dwelling Thinking” and consider his ideas:
What are the physical and spatial considerations, which enable one to dwelling in a space? What is the difference between a building and a dwelling? What is the difference between techne (technology to build) and the joining of spaces through dwelling?
“But if we listen to what language says in the word Bauen we hear three things: 1. Building is dwelling. 2. Dwelling is the manner in which mortals are on earth 3. Building as dwelling unfolds into the building that cultivates growing things and building that erects buildings.”
“To Build is to bring forth …….The Greek for “ to bring forth or produce is tikto. The word Techne or Techneque (technology to build)…To the Greeks techne means neither art nor handicraft but rather: to make something appear, within what is present, as this or that. But the nature of buildings can not be understood adequately in terms of (techne) -architecture or engineering….”
Process
1.Write an Architectural Brief *draw diagrams and sketches of landforms and function.
2. Interview users.
3. Using Photographs and Google maps draw placement diagrams and proposals for site.
4. Draw plans, and elevations.
5. Build sketch models
Final Presentation
1.Write up the Architecture Brief
2.Final board: Sketch’s/Diagrams/Plan Elevation*, construction detail
3.Model at 1” or ½” scale.
4. Extra- Construction detail.
* See hand out on Writing a Brief and drawing Diagrams
Contacts
House Advisers:
Garden House - Josh Sloan McCarty <jmccarty@reed.edu>
The Farm- Aidan Sigman asigman@reed.edu
Gardener:
Carolyn Ashley Kato ckato@reed.edu
Residence Director:
Kate Daniel daniels@reed.edu (In charge of all housing on 28th)
Director of Housing:
Clea Taylor taylorc@reed.edu
Head of Physical Plant:
Steve Yeadon yeadons@reed.edu
Landscape:
Bruce Hefner hefnerb@reed.edu
Zachariah Perry perryz@reed.edu
Readings:
Krauss-“Sculpture in the Expanded Field”
Christopher Alexander: A Pattern Language
Martin Heidegger -“Building Dwelling Thinking”.
Zapatka- Making place /The Work of Mary Miss
Siah Armajani -Anarchistic Contribution 1964-1994- “Communal Spaces”
Making a Drawing of Your Site
Taking a Screen Shot
- Open up Goggle maps to the area you would like to use for your design
- Magnify the area
- Press -Shift-Command-4, Let go
- You should see a + in a square, drag this across the screen to show the area of interest, let go and it will be an image on your desk top.
- Drag this into Photoshop and you can then proceed to crop it to be the correct size.
- Scale the image for your drawing (for example: 1/8”=1’)
- Using trace paper sketch various diagrams and the building on to your areal landscapes.
- For final Diagrams or drawing you and draw directly on to the images with Photoshop or scan images and super impose them.
Using Photographs
- Shoot panoramic photos of the space
- Download in Photoshop, link together those needed to allow us to understand the basic shape of the space.
- Scale the image to the size you need.
- Print out to sketch the images on to the space.
- Super impose your design into the photos
Urban Infill-The Empty Lot
"One thing is sure. The earth is now more cultivated and developed than ever before. There is more farming with pure force, swamps are drying up, and cities are springing up on unprecedented scale. We've become a burden to our planet. Resources are becoming scarce, and soon nature will no longer be able to satisfy our needs." - Quintus Septimus Tertullianus, 200 B.C.
Since the dawn of agriculture over 10,000 years ago, the human tendency has been to manage land. Cities evolved in a defensive posture, an inside protected against an outside. More and more, we're embracing the stewardship role and increasing and extending the level of management. We must extend design and stewardship to encompass all terrain. The new global city is now defined with zones of urban, suburban, rural, leisure, and even "natural" precincts, all managed, all part of a designed system.
Instead of isolated parcels of land or singular architectural projects, it is a matter now of considering an entire city infrastructure and its connected environs, whose reach is hundreds of miles beyond what has been conventionally considered urban domain. The city now represents all territory and all territory needs to be regarded and managed as one urban system. The contradiction embodied in the practice of architecture is that it has traditionally chosen to focus on big buildings rather than to see the big picture as the most compelling design project. Architects have tended to build pieces of city without regarding their relationship to the whole. But holistic thinking is exactly what we need here if we're ever to develop the capacity we need to provide shelter on a global scale. –Bruce Mau Design Studio, “Massive Change” Urban Planning
Assignment
Research the possible use of the empty on the corner of 28th and Steele next to the college. This inner SE Portland industrial area is in a state of flux as the light rail is built and the neighborhood looks for finical anchors, housing and places for interaction and community gathering. In the fall of 2013 the new performing art building will open and become a significant cultural institution in Portland.
You will learn issues of urban planning, Brownfield site restoration, Writing an Architectural brief and Making presentation boards. The work will be done in teams will include a scale model as well as a developed form or feature of the space.
PART I
“Collaborative design has the synthetic power to create layered places.” (Bruce Mau)
1. Draw and take notes on the systems in this urban area that people walk to or block people accessing the entire space?
2. Make a diagram of patterns within this area. Look at all trees, lights, coffee shops, sidewalks, and elements you can define.
3. Observe and make a graphic note of WHO uses this place around the lot? How does it connect to other areas? Or is it closed?
4. Diagram how many parks, gardens, schools, and theaters, outdoor playing fields with in the 15-minute walk.
5. List what places this community has access to (Is there a garden/park/grocery/ with in 5- 10 blocks?)
6. What kind of commercial and social areas are available?
7. What is underground? Research Brown Field Development
http://www.oregon4biz.com/assets/docs/brownfields.pdf
http://www.oregon4biz.com/Business-financing-resources/Oregon-Finance-Programs/Brownfields-Redevelopment-Fund/
http://www.oregonmetro.gov/index.cfm/go/by.web/id=23498
8. Aside from Reed on one side, what is around this place? List and draw.
9. Are you able to see a view form this lot? (If a structure were built on it would you have a view?)
10. What will happen to this area when the Performing Arts Center opens?
11. Your project must consider the new LEED standards and use only low impact materials. How can we make a work that does not extend resources and has a positive effect on the environment?
PART II
MAKE DRAWINGS/MODELS/PIECES/PROPOSALS WITH A GROUP!
Process:
1.Take photos and make sketches at the site.
2.Take note of who lives/works /uses this area. Interview citizens, walk the space, look at it from a variety of vantage points (visually, socially, economically).
3. Discuss options with the class.
4. With a team, come up with ideas, critique, discuss and narrow you work to one piece.
5. Build models of the piece/space and further dialogue/critique.
Settle on a design and give members tasks.
Team Tasks
1. Researcher, Write up Architectural Brief
2. Photographer
3. Drafting/Drawing
4. Model building
5. Actual element designed
PART III
Final Results/ Presentation
A presentation board with a narrative for the entire program
Photographs/maps of the actual space
Drawings of the proposed elements
Drawings scanned and super imposed into the actual space
Model of the landscape at scale –1/4 or 1/2 “
Brownfield development approach report
Model of the buildings/landscape/ in 1/2 -1/4/scale
Final Due: May 14 1pm
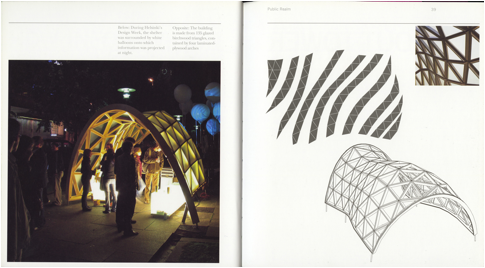
INTERSECTION-Presentation: April 11-30
Part I A brief overview of the Artist/Architects work. You can show a set of 5-10 images to illustrate these points:
- Time period of working (e.g., from 1972-present, Most known for work done after 1985.)
- Style of work ( ART-e.g., Turrell- Light and Space Movement, Installation Art. Architecture-references to vernacular, classical, act)
- Materials used or dominant in the work you are showing (Art-e.g. Black light built in to Titian white walls, Earthwork, observation space, Architecture- Bamboo, Sheet metal.)
- Places the work you are showing resides. (ART-Permanente installation in PS 122, New York, The Kunst Hall Berlin etc. Architecture- Inner city Portland, NY etc.)
- Who was served by this work? Was this done for a public park/space? Was this a commission or a disaster relief work?
Part II Focus on one particular piece that exemplifies your interest in the Artist /Architects work.
5- Images
- Describe the work formally; what scale, materials, how large, where it is placed?
- Describe the work contextually; what does it relate to in the places it resides or how does it relate to other spaces?
- Describe the work conceptually; what is the work about or how does the viewer/user respond to the space/place?
- Your questions, critique and observations about the work.
- Each student will do a 10-15-minute presentation on an artist/architect they are interested in. (NO longer!!) Students will sign up for a day; we will have 2 presentations per class time
ARTIST/ ARCHITECTS/ RESOURCES:
James Turell
http://www.conversations.org/story.php?sid=32
http://www.pbs.org/art21/artists/turrell/index.html
Maya Lynn
http://www.pbs.org/art21/artists/lin/
http://www.achievement.org/autodoc/page/lin0int-1
Rural Studio
http://www.cadc.auburn.edu/rural-studio/
Scraphouse
http://www.scraphouse.org/
Venice Architecture Bienalle
http://www.labiennale.org/en/architecture/
2010- People Meet in Architecture
2008-Everywhereville
RUAMLABOR Berlin
http://www.raumlabor.net/?cat=1
SMALL HOUSE:
http://tinyhouseblog.com/small-house-book/
http://www.sustain.ca/media/press/
http://www.veoh.com/browse/videos/category/entertainment/watch/v4110937S2seBADE
EUBANISM/ARCH
http://ecologicalurbanism.gsd.harvard.edu/book.php
Architects/Designers
William McDonough
http://www.mcdonough.com/#
http://www.mcdonough.com/writings/building_like_tree.htm
http://www.mcdonoughpartners.com/
LOCAL
Architects with Out Boarders
http://www.awboregon.org/
http://www.architectswithoutborders.com/
Gardens/Farms
Zenger
http://www.zengerfarm.org/
Mercy Corp
http://www.mercycorps.org/
WEB Sites for
Landscape Architects, Architects, Artists
Artists
ROBERT SMITHSON
http://nymag.com/arts/art/features/57181/
James Turell
http://www.conversations.org/story.php?sid=32
http://www.pbs.org/art21/artists/turrell/index.html
Maya Lynn
http://www.pbs.org/art21/artists/lin/
http://www.achievement.org/autodoc/page/lin0int-1
Lucy and Jorge Orta- Studio Orta
http://studioorta.free.fr/
AZ
http://www.zittel.org/
Alan Wexner
http://www.allanwexlerstudio.com/
Siah Armajani
http://www.artcyclopedia.com/artists/armajani_siah.html
http://www.oberlin.edu/allenart/collection/armajani_siah.html
LANDSCAPE ARCH /ECO ART
http://www.noteaccess.com/DIRECTORIES/EnvirPublicArt.htm
http://artscool.cfa.cmu.edu/~bingham/projects.html
Dirt Studio- Julie Bargmann
http://www.dirtstudio.com/dirtindex.htm
Buster Simpson
http://www.bustersimpson.net/
Mel Chin
http://www.satorimedia.com/fmraWeb/chin.htm
The Harrisons
http://www.theharrisonstudio.net/
Architecture:
RECYCLED MATERIALS:
Rural Studio
http://www.cadc.auburn.edu/rural-studio/
Scraphouse
http://www.scraphouse.org/
Venice Architecture Bienalle
http://www.labiennale.org/en/architecture/
2010-
People Meet in Architecture
2008-
Everywhereville
RUAMLABOR Berlin
http://www.raumlabor.net/?cat=1
SMALL HOUSE:
http://tinyhouseblog.com/small-house-book/
http://www.sustain.ca/media/press/
http://www.veoh.com/browse/videos/category/entertainment/watch/v4110937S2seBADE
EUBANISM/ARCH
http://ecologicalurbanism.gsd.harvard.edu/book.php
Architects/Designers
William McDonough
http://www.mcdonough.com/#
http://www.mcdonough.com/writings/building_like_tree.htm
http://www.mcdonoughpartners.com/
LOCAL
Architects with Out Boarders
http://www.awboregon.org/
http://www.architectswithoutborders.com/
Gardens/Farms
zenger
http://www.zengerfarm.org/
Mercy Corp
http://www.mercycorps.org/
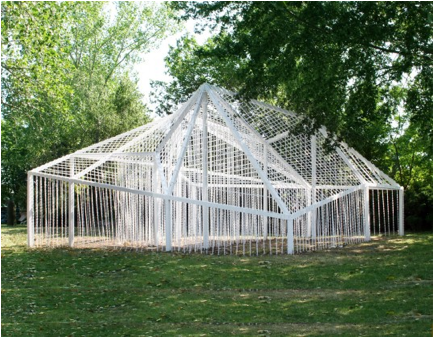
Materials for this course:
Building dwelling thinking
Heidegger, Martin
Reserve Main -- Art Folder # 13 --
Making place
Zapatka, Christian
Reserve Main -- Art Folder # 9 --
Phenomenology of perception. Translated from the French by Colin Smith
Merleau-Ponty, Maurice, 1908-1961
Reserve Main -- B829.5 .M413 7 --
Sculpture in the expanded field
Krauss, Rosalind
Reserve Main -- Art Folder # 2 --
Kardon, Janet. Siah Armajani: Bridges, Houses, Communal Spaces, Dictionary for Building. Exh. cat., Institute of Contemporary Art, University of Pennsylvania, Philadelphia, 1985.
“Siah Armajani: Anarchistics Contribution”
Amman, Jean-Christopher. Siam Ramayana. Ex. cat. Knothole, Basel and Steely Museum, Amsterdam, 1987.
“Notes”
“Biographical Notes” Ian Hamilton Finley/Abrioux
Bibliography
Alexander, Christopher. The Timeless Way of Building. New York: Oxford University Press, 1979.
Alexander, Christopher, Sara Ishikawa, Murray Silverstein. A Pattern Language: Towns, Buildings, Constructions. New York: Oxford University Press, 1977.
Bell, Bryan. “Expanding Design Toward Greater Relevance” in Expanding Architecture. (New York: Bellerophon Publications Inc., 2008) 8-13.
Fisher, Thomas. “Public Interest Architecture: A Needed and Inevitable Change” in Expanding Architecture. (New York: Bellerophon Publications Inc., 2008) 14-17.
Foster, Hal. Design and Crime and other Diatribes. New York: Verso, 2002.
Gámez, José L. S. and Susan Rogers. “An Architecture of Change” in Expanding Architecture. (New York: Bellerophon Publications Inc., 2008) 18-25.
Heidegger, Martin. “Building Dwelling Thinking” in Poetry, Language, Thought, trans. Albert Hofstadter. New York: Harper Colophon Books, 1971.
Evaluation:
50% Attendence
Class readings/discussion/crits of others work
Use of work time, asking questions, getting assistance, learning new skills
10% clean up and proper use of materials
40% Projects
&design ideas
Final form and presentation
Evaluation:
All students are required to follow the following guidelines for full course credit.
- Attend all scheduled class meetings.
- Work efficiently and attentively in class.
- Contribute to critiques & discussions.
- Do the readings review the artist and take notes.
- Make models and drawings for each project.
- Complete all assignments.
- Follow safety regulations and clean up work area before leaving.
I keep a record of each students work, their progress, strengths and weaknesses. I will dialogue with each of you in class daily while working. We will have individual meeting/conferences to plan each project. This occurs 4 times during the semester by appointment. We will have group critiques after each project is complete. I will make a point of giving you feed back on the final work during the group crit. I keep a record our critiques for each assignment and I photograph the finished work for my records.
Please note that, my response to your work will mainly come in verbal form. If at any time while making the project or when the project is complete you want or need an individual conference, I am available out side of class, Monday from 9-12, Tuesday/Thursday 1-4.
I use the following criteria in evaluating student work:
Attendance 50%
The strength of a group studio art course comes from the interaction of ideas and observation of others. In missing the class, a student undermines the effectiveness of the course and the educational experience of all.
Each student must arrive prepared to work with appropriate materials for the assignment, project, exercise, critique, discussion, or demonstration for that particular class day. Unprepared students may receive an absence for the day.
Attendance and active participation in critiques is critical to learning in the studio classroom. All students are expected to contribute verbally by commenting or questioning aspects of the work being critiqued. Attendance at critiques is mandatory. Any student who knows they will be absent from a critique must contact the instructor prior to the critique.
A self-critique and or a pier review will be done for each project. This includes information on the technical skills you learned, the conceptual idea you worked with, and the artists and readings we covered.
- You must be in the studio by 1:15. We will begin the class with a discussion and or presentation. It is vital that you are here for the beginning of the class.
If you are more than 30 min. late for a class with out a reasonably excuse you will be marked absent. - Participation in the classes including contribution to dialogue, taking notes on technical skills or artist presented.
- Coming prepared to work on projects in class.
Assignments 40%
Students should expect to spend 6 hours per week in class and approximately 4 hours out side of class working on assignments. The studio classroom is open for student use Tuesday, Thursday and Friday afternoons.
All assignments will have a short reading and a list of artist to be read/reviewed prior to the introductory lecture. The readings will guide the conceptual framework and content of your work.
For each assignment a series of technical skills will be gone over in class.
We will have individual conferences discussing preliminary sketches and models for the assigned projects.
- Turn in projects on time. Your grade will be lowered 10% for each week the project is late.
- Generation of basic ideas and exploration of solutions. This includes drawings, models and exploration of materials.
- Visual organization of your forms. Your ability to follow a system of design.
- Conceptual thought process put into visual forms. Your ability to convey the ideas covered in the assignment, the readings and artist referenced.
Safety and Etiquette 10%
Your safety is of primary importance to us. We will train you to use all equipment and the shop properly. You must attend safety training for all hand tools, electric tools and the shop equipment at the beginning of the semester. If you do not attend the training session, you will not be allowed to use the tools. Laura will check and evaluate your ability to use tools properly.
This is a communal studio. You many not leave any materials out on tables or on the floor after classes. If you are working on a large-scale project, make sure Laura and I am notified and help you to find the proper placement and storage of the work.
Chronic failure to clean up your work area and properly store materials will result in a 10% drop in your grade.
Failure to follow our safety regulations will result in a 10% drop in your grade and or dismissal.
Unsafe practices with equipment, removal of equipment from the studio, allowing others not in the course to use the equipment, or using the equipment under the influence of alcohol or drugs will result in your dismissal from the course.
- Keep the studio and shop clean and clear of obstruction.
- Sweep up and through away excess materials from your area when finished working.
- Put away tools.
- Store your work properly.
- Do not dispose of flammables, wax, paint or plaster in the sink!
EXPECTATIONS:
You Spend 3-6 hours outside of class time working, drawing or reading for the class.
You do your work in the studio, not at home
You do your work for yourself AND BY YOURSELF.
SAFTY and SHOP TRAINING:
All students must have training in the wood shop and the welding facility.
You must sign a form stating that you have been trained in all of the tools covered and know all of the hazards in the studio.
Training for all students that have not taken Sculpture at Reed is MANDITORY!
You will need to train in the woodshop the first week of classes.
You must sign off on woodshop training before you can proceed with the class.
All Sculpture II students must learn to weld, cut steel with a chop saw, use a plasma cutter and safely grind and polish steel. You must sign off on welding training before proceed with the class.
OUR STUDIO RELATIONSHIP:
I am a resource and a reference for you I have provided you with:
1. A set of studio and intellectual problems to work through.
2. A studio and facility to make work in.
3. Supplies, resources, and tools.
We are all ultimately collaborators.
I will aid you in fabricating what ever it is you wish.
STUDIO TIME:
The studio shop and welding facility is open from10-6 everyday.
Laura Dalton can assist you all day Tuesday, Thursday and Friday after 1pm.
The studio is open to you 24 hours a day. You will get card access.
The cabinet in the studio will hold hand tools and other equipment.
CLOTHING FOR CLASS:
Long Pants-cotton!
Thick long sleeve shirts!
Jackets!
Closed toe shoes!
SOXS!
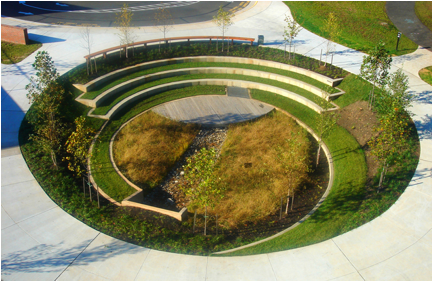
MATERIALS:
Sketch book/note book
Portfolio
Binder (3 ring)
Small pad of graph paper
Small pad of trace
Roll of architectural trace
Large Graph paper
Pad of nice drawing paper (18 x 24)
Architects scale ruler
Triangle
French Curve
Tape measure
Fine line pencils
Fine line pens
Tape
Glue
Get a lock for your locker!
Building materials (Some are in the studio- YOU MAY need to get more!)
Thin metals
Wire/Pencil rod steel
Wire mesh
Basswood or Balsa
Architectural model building materials
Optional:
Watercolor Paper (11 x 17)
Watercolors
Color pencils
Sources for Materials:
Drawing/drafting
Utrecht, Dick Blick, Columbia
For wood: Brown Lumber,
For Steel: The Steelyard.
Plastics: Tap Plastics
For odd things: The Rebuilding Center, Hippo Hardware.
